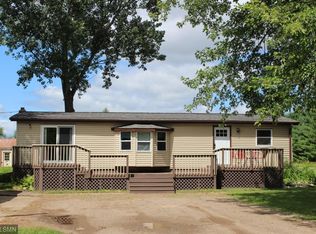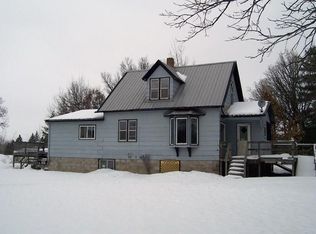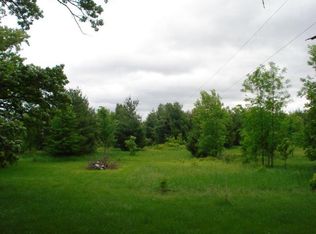"ACRES: 4.9 ASSESSOR?s PARCEL #: 22-0666-000 TAXES: $1,256.00 LEGAL: Lot 8, Less W. 23.5?, Lindbergh?s Outlot YEAR BUILT: 1920 + 2 additions GROSS LIVING AREA ABOVE GRADE: 1,164 sq. ft. STYLE: Split Entry / Multi Level ATTIC: Scuttle ROOF: Asphalt Shingles EXTERIOR: Fiber Cement w/Baked on Paint WINDOWS: Casement/ Double Hung w/Screens / Crank Out w/ Screens ? 2009 FOUNDATION / WALLS: Poured Concrete DECKS: Front (4? x 10?) 50/50 Composite Back (10? x 21? x 14?) 50/50 Composite MAIN LEVEL: Living Room: Carpet (18? x 13?) Dining Room: Floating Wood Laminate Floor (7.5? x 18?) Ceiling Fan Kitchen: Floating Wood Laminate Floor (10? x 12?) Entry Way: Floating Wood Laminate Floor (5? x10?) UPPER LEVEL: Bathroom: (5? x 11?) Full Floor: Linoleum Tub: Whirlpool (American Standard) 5 Ultra Jet (5? x 32?) Bedroom 1: (11? x 15?) Floor: Carpet Ceiling Fan Bedroom 2: (11? x 13) Floor: Carpet Ceiling Fan Bedroom 3: (11? x 11?) Floor: Carpet Ceiling Fan LOWER LEVEL: Full Finished Basement: 876 sq. ft. w/walk-out entrance Front Room: (9? x 23?) Floor: Carpet Back Room: (12? x 21?) Floor: Carpet Laundry Room: (14.5? x 16.5) Floor: Painted Cement Lift Pump for Gray Water (2015) Culligan Water Softener: Rental (2016) Culligan Iron Filter: Rental (2016) Water Heater: Electric (A.O. Smith Energy Saver 1994) Pressure Tank: Electric (Well-X-Troll 2005) HEAT: Forced Air: Propane (Payne 2003) w/Humidifier: Skuttle (Model 190 Home 2003) AIR COND: Central Air: Electric (Ruud 1999) WATER: Dug Well (Boart Longyear 1997) SEWER: Septic Mound System 1997 ELECTRIC: Updated Circuit Breakers 2009 - MN Power APPLIANCES: Refrigerator/Freezer: Kenmore Range (Gas): Kenmore Dishwasher: WhirlPool Disposal: Kenmore Microwave: Kenmore Upright Freezer: White Westinghouse Washer: GE Dryer: Kenmore Elite Sentry Safe OUT BUILDINGS: Detached 2 + Car w/Overhead Doors & Openers (23? x23?) Roof: Ondura Floor: Cement Lawn Mower Storage w/ Overhead Garage Door (15? x 16?) Roof: Ondura Floor: Cement Back Storage (8? x 15?) Roof: Ondura Floor: Wood Dog Kennel (6? x 10?) Roof: Ondura Floor: Cement Upper Level Storage (25? x 40?) Roof: Ondura Floor: Wood Carport: (20? x20?) Roof: Tin Floor: Dirt Garage: 1 Car w/ Overhead Garage Door (12? x 18?) Roof: Ondura Floor: Cement Toy Shed (5? x 6?) Roof: Ondura Floor: Wood Tin Shop: w/ Overhead Garage Door (20? x 45?) Roof: Tin Floor: Cement Snowmobile Garage: 1 Car w/ Overhead Garage Door (15? x 20?) Roof: Asphalt Floor: Cement Driveway: U Shape / Gravel The overall condition of the property should be considered at good to excellent, with no needed repairs. Recent 2009 Updates Include: Bay Window Windows Honey Comb Window Treatments Roof Siding Soffit / Fascia Rain Gutters Electrical Service"
This property is off market, which means it's not currently listed for sale or rent on Zillow. This may be different from what's available on other websites or public sources.


