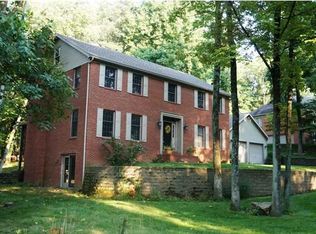This gorgeous ranch with walk-out basement is situated on a landscaped wooded lot in a desirable McCutchanville subdivision. This open floor plan offers a great room with hardwood flooring and a fireplace that is open to the dining room and kitchen with crown molding making it perfect for entertaining. The kitchen with custom cabinets, planning desk, pantry and large serving bar has been updated with granite countertops and is perfect for any cook. Family and friends will gather in the spacious main level family room with walls of windows providing views of the extensive landscaping and mature trees. The master suite with vaulted ceiling has an updated bath with granite counter tops updated fixtures, whirlpool tub and walk-in shower. The main level also offers a second bedroom with full bath and an office with French doors and built-ins that could be used as a third bedroom perfect for guests. Finishing the main level is a guest bath and large laundry. The lower level with full bath offers many possibilities: bedroom, recreation room, home theater, office or a private suite for guests or teens. The oversize 2 car side load garage offers an abundance of storage and workshop area with cabinetry. This is immaculate home is situated on a gorgeous landscaped lot with mature trees and abundant parking. Located close to great schools and shopping.
This property is off market, which means it's not currently listed for sale or rent on Zillow. This may be different from what's available on other websites or public sources.

