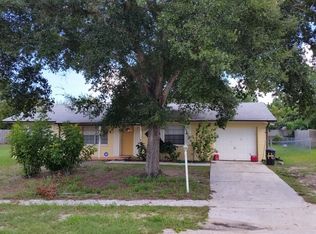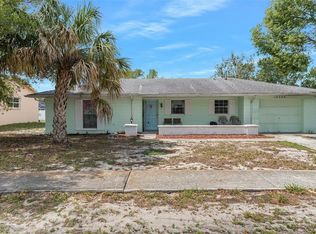Active - Under Contract. Spacious home with large, fenced in back yard! Enter into a great room, dining area, large kitchen with island (extra prep sink), 2 pantry closets and wood cabinets. 4th bedroom or office just off family room. Plant shelves, vaulted ceilings, inside laundry area. Tile throughout the house. Large master suite with garden tub and separate shower. Repaired sinkhole; fully insurable and financeable!
This property is off market, which means it's not currently listed for sale or rent on Zillow. This may be different from what's available on other websites or public sources.

