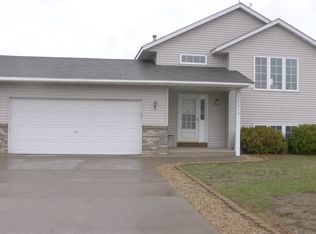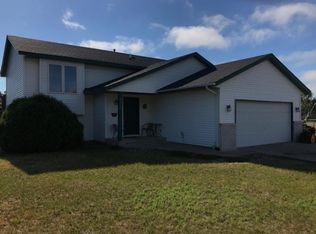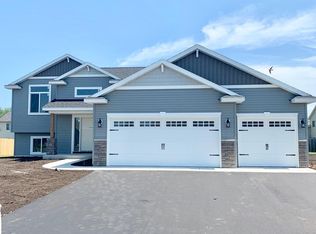Closed
$305,000
12530 Riley Ave, Becker, MN 55308
3beds
1,962sqft
Single Family Residence
Built in 1996
0.35 Acres Lot
$326,900 Zestimate®
$155/sqft
$2,454 Estimated rent
Home value
$326,900
$307,000 - $347,000
$2,454/mo
Zestimate® history
Loading...
Owner options
Explore your selling options
What's special
Welcome to this cozy home located in the heart of Becker! As you pull up, you are located on a corner lot offering a concrete driveway with great curb appeal largely due to the sprinkler system to keep your grass looking nice and green! Your fully fenced backyard offers a brand new fire-pit on a new concrete paver patio. Your backyard also offers a 10x12 storage shed to store additional belongings. This wonderful home offers a newer roof (2 yrs) & brand new siding (1 yr)! Your insulated garage is a bonus to keep your vehicles warmer in the winter months with lots of storage shelves. As you step inside, your entryway is oversized allowing lots of space to come in and out! Your upper level offers your 2 beds, a full bath and your very functional kitchen open to your living room & your deck! Your lower level offers your 3rd bed with brand new 3/4 bath & gas fireplace in the family room! Home also offers a brand new washer, a brand new dishwasher and a brand new water heater! Tons of work has been done to this property making this property such a good value! Updates include: fresh paint throughout the whole house, new flooring throughout the home, brand new patio door, new window in the bedroom, new vanity and faucets in both bathrooms, brand new shower stall in the lower level bathroom, new light fixtures, new screens on the windows, freshly painted the shed door, + SO MUCH MORE! Tons of value in this home you don't want to miss!
Zillow last checked: 8 hours ago
Listing updated: December 23, 2025 at 10:29pm
Listed by:
Ashley Trulson 763-290-8003,
Keller Williams Classic Rlty NW,
Cristian Giovany Moss 612-496-8137
Bought with:
Katlyn Chonos
RE/MAX Results
Source: NorthstarMLS as distributed by MLS GRID,MLS#: 6609343
Facts & features
Interior
Bedrooms & bathrooms
- Bedrooms: 3
- Bathrooms: 2
- Full bathrooms: 1
- 3/4 bathrooms: 1
Bedroom
- Level: Upper
- Area: 132 Square Feet
- Dimensions: 12x11
Bedroom 2
- Level: Upper
- Area: 110 Square Feet
- Dimensions: 11x10
Bedroom 3
- Level: Lower
- Area: 120 Square Feet
- Dimensions: 12x10
Dining room
- Level: Upper
- Area: 120 Square Feet
- Dimensions: 12x10
Family room
- Level: Lower
- Area: 420 Square Feet
- Dimensions: 28x15
Kitchen
- Level: Upper
- Area: 120 Square Feet
- Dimensions: 12x10
Living room
- Level: Upper
- Area: 210 Square Feet
- Dimensions: 14x15
Heating
- Forced Air, Fireplace(s)
Cooling
- Central Air
Appliances
- Included: Air-To-Air Exchanger, Cooktop, Dishwasher, Disposal, Dryer, Exhaust Fan, Gas Water Heater, Water Osmosis System, Microwave, Range, Refrigerator, Stainless Steel Appliance(s), Washer, Water Softener Owned
Features
- Basement: Daylight,Finished,Storage Space,Sump Pump
- Number of fireplaces: 1
- Fireplace features: Family Room, Gas
Interior area
- Total structure area: 1,962
- Total interior livable area: 1,962 sqft
- Finished area above ground: 1,026
- Finished area below ground: 936
Property
Parking
- Total spaces: 2
- Parking features: Attached, Concrete, Electric, Garage Door Opener, Insulated Garage, Storage
- Attached garage spaces: 2
- Has uncovered spaces: Yes
Accessibility
- Accessibility features: None
Features
- Levels: Multi/Split
- Patio & porch: Deck, Patio
- Fencing: Chain Link,Full
Lot
- Size: 0.35 Acres
- Dimensions: .35 acres
Details
- Additional structures: Storage Shed
- Foundation area: 1026
- Parcel number: 604220202
- Zoning description: Residential-Single Family
Construction
Type & style
- Home type: SingleFamily
- Property subtype: Single Family Residence
Materials
- Block
- Roof: Age 8 Years or Less,Asphalt
Condition
- New construction: No
- Year built: 1996
Utilities & green energy
- Gas: Natural Gas
- Sewer: City Sewer/Connected
- Water: City Water/Connected
Community & neighborhood
Location
- Region: Becker
- Subdivision: Rivers Edge
HOA & financial
HOA
- Has HOA: No
Other
Other facts
- Road surface type: Paved
Price history
| Date | Event | Price |
|---|---|---|
| 12/23/2024 | Sold | $305,000-0.8%$155/sqft |
Source: | ||
| 11/25/2024 | Pending sale | $307,500$157/sqft |
Source: | ||
| 11/8/2024 | Price change | $307,500+2.5%$157/sqft |
Source: | ||
| 10/31/2024 | Listed for sale | $300,000+71.5%$153/sqft |
Source: | ||
| 7/18/2014 | Sold | $174,900$89/sqft |
Source: | ||
Public tax history
Tax history is unavailable.
Neighborhood: 55308
Nearby schools
GreatSchools rating
- 5/10Becker Intermediate Elementary SchoolGrades: 3-5Distance: 0.7 mi
- 7/10Becker Middle SchoolGrades: 6-8Distance: 0.9 mi
- 9/10Becker Senior High SchoolGrades: 9-12Distance: 0.8 mi

Get pre-qualified for a loan
At Zillow Home Loans, we can pre-qualify you in as little as 5 minutes with no impact to your credit score.An equal housing lender. NMLS #10287.
Sell for more on Zillow
Get a free Zillow Showcase℠ listing and you could sell for .
$326,900
2% more+ $6,538
With Zillow Showcase(estimated)
$333,438

