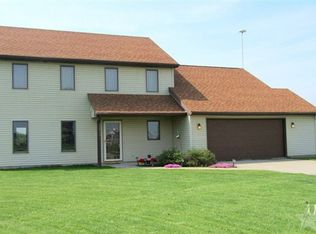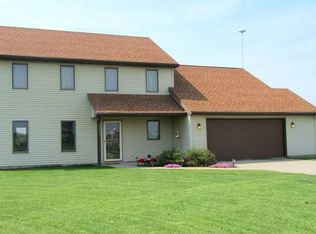Quiet corner country home! This lofted 2 story sits on almost 1 1/2 acre with a 3 car attached garage AND a 24x30 detached, insulated and heated matching building with a 1/2 bath. What an extra! The open concept of the main living area includes a vaulted greatroom w/fireplace, with the loft overlooking the greatroom. Adjoining is the windowed family dining area (which opens onto the covered deck) and ample kitchen with lots of counter space including breakfast bar with stools. Appliances in kitchen stay. Home has a reverse osmosis water filtering system. The LP tank is a rental. The laundryroom and master bedroom w/bath and walkin closet are on the main floor. Up the open staircase, is the loft (which could be converted into a 4th BR) plus two bedrooms and a full bath. Finished basement has lots of space and storage. A large garden storage shed and wonderful raised garden are out back and the circular driveway welcomes you home. Come, enjoy the peace of country living.
This property is off market, which means it's not currently listed for sale or rent on Zillow. This may be different from what's available on other websites or public sources.


