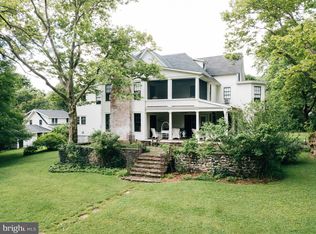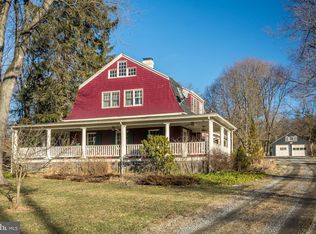Escape to an area that has served as a haven for city dwellers since the turn of the 20th century, Blue Ridge Summit, PA. You, your family and guests will enjoy the nearby recreation of a local ski resort and popular local hiking trails. The charming town library is a short stroll away. Walk across Monterey Lane and play golf on one of the five oldest golf courses in the United States. Immerse yourself in the history of Monterey Pass and nearby Gettysburg and dance in the summertime at local parks. Secluded by privacy hedges, you will feel the stresses of the day fade away as soon as you pull into the driveway of this c.1906 cottage. The expansive wrap-around porch and slate walkway welcome you. As you enter the porch area, you are greeted by a bright, cheerful sun room that has a gas log fireplace. Next you come upon a tiled breakfast area and a custom Hess farm style kitchen. The kitchen is the heart of this unique home, featuring copper farmhouse and prep sinks, upgraded fixtures, a mantel style vent hood, soapstone countertops, bead board ceiling, and birch lined cabinets with soft-close doors and drawers. Adjacent to the kitchen is a large laundry room which houses the original stone-walled well of the estate, an interesting glimpse into a past lifestyle. Between kitchen and living room is a butler's pantry. Now used as a wet bar, it features custom cabinetry, soapstone counter top, wine rack, and a copper sink.The separate large dining room has a bay window and fireplace. The 20~ long living room is very open with trayed ceilings and a large central fireplace. Wood floors are throughout the house as well as two sets of original French doors. A unique original staircase leads from the foyer to the second floor-or use the servant~s stairs if you prefer. The second floor features four large bedrooms, one with a fireplace, and has three baths. The master bath has a subway tiled shower room with easy, walk-in access. The era of this estate gives you many different bedroom options on the second floor that you must see, including a sleeping porch. Lots of space in the walk-up attic too! In addition, there is a spacious, detached three car Carriage House (garage) and workshop which provides lots of extra storage space.Become a resident of one of the oldest, best preserved, and highly sought after lifestyles that this area has to offer and enjoy the many benefits of this mountaintop estate. It is difficult to list all the indoor and outdoor features of this turnkey home. Schedule a tour today!
This property is off market, which means it's not currently listed for sale or rent on Zillow. This may be different from what's available on other websites or public sources.

