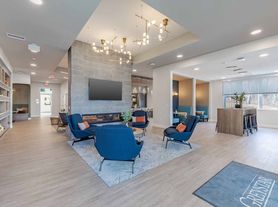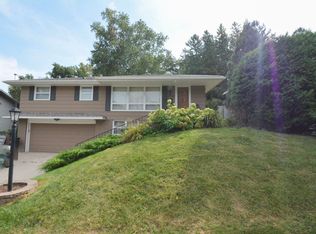Available on 11/1/25. Beautiful home built in 2016 on the Southside of Rochester. Solid floor plan. Main floor has two bedrooms including a master bedroom with a bathroom and walk-in closet, living room, kitchen, 2nd full bath and deck off dining area. Downstairs include spacious family room, a bathroom, mechanical room, laundry room, and two bedrooms (one with walk-in closet).
10 minutes to downtown Rochester/Mayo; close to trail and Golf Course Tenant takes care of all utilities, lawn care, and snow removal. Renter's insurance is required. 12 month + lease. No smoking. No pets. Background and credit check required. Thank you!
House for rent
Accepts Zillow applications
$2,500/mo
1253 Turnberry Dr SE, Rochester, MN 55904
4beds
2,234sqft
Price may not include required fees and charges.
Single family residence
Available Sat Nov 1 2025
No pets
Central air
In unit laundry
Attached garage parking
-- Heating
What's special
Solid floor planSpacious family roomMechanical roomDeck off dining areaLaundry room
- 6 days |
- -- |
- -- |
Travel times
Facts & features
Interior
Bedrooms & bathrooms
- Bedrooms: 4
- Bathrooms: 3
- Full bathrooms: 3
Cooling
- Central Air
Appliances
- Included: Dishwasher, Dryer, Microwave, Oven, Refrigerator, Washer
- Laundry: In Unit
Features
- Walk In Closet, Walk-In Closet(s)
Interior area
- Total interior livable area: 2,234 sqft
Property
Parking
- Parking features: Attached
- Has attached garage: Yes
- Details: Contact manager
Features
- Exterior features: Walk In Closet
Details
- Parcel number: 630821077410
Construction
Type & style
- Home type: SingleFamily
- Property subtype: Single Family Residence
Community & HOA
Location
- Region: Rochester
Financial & listing details
- Lease term: 1 Year
Price history
| Date | Event | Price |
|---|---|---|
| 10/1/2025 | Listed for rent | $2,500+4.8%$1/sqft |
Source: Zillow Rentals | ||
| 10/7/2024 | Listing removed | $2,385$1/sqft |
Source: Zillow Rentals | ||
| 9/22/2024 | Price change | $2,385-0.6%$1/sqft |
Source: Zillow Rentals | ||
| 9/5/2024 | Price change | $2,400-2%$1/sqft |
Source: Zillow Rentals | ||
| 8/26/2024 | Price change | $2,450-2%$1/sqft |
Source: Zillow Rentals | ||

