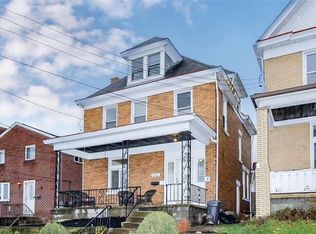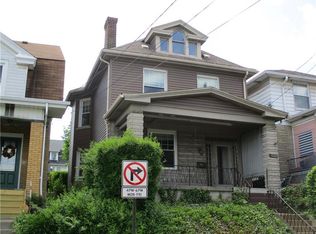Sold for $413,000 on 03/14/23
$413,000
1253 Tennessee Ave, Pittsburgh, PA 15216
5beds
2,284sqft
Single Family Residence
Built in 1930
3,598.06 Square Feet Lot
$439,900 Zestimate®
$181/sqft
$2,309 Estimated rent
Home value
$439,900
$418,000 - $462,000
$2,309/mo
Zestimate® history
Loading...
Owner options
Explore your selling options
What's special
This gorgeous home is the one! Swoon-worthy renovations and character galore throughout this 5 bedroom home! The large front porch beckons you to take a break with a cup of coffee, but the stain glass windows beg you to come inside. Your jaw drops at the new floors, you immediately head towards the new kitchen featuring GE Cafe matte white appliances, quartz counters, ample cabinetry & pantry. The living room features a decorative fireplace with impressive mantle & pocket doors that lead you to the large dining room with more stain glass! Off the living room is the 1st owner’s suite with renovated bathroom. Upstairs you’ll discover 3 bedrooms that share a stunning bathroom with black clawfoot tub & dual vanity. Ultra convenient 2nd floor laundry is clutch. The 3rd floor is the secondary owner’s suite currently used as a play room & office with en-suite bathroom. The large basement could easily be finished. Outside you’ll find a patio & yard with steps leading to the 3 car parking pad.
Zillow last checked: 8 hours ago
Listing updated: March 15, 2023 at 08:18am
Listed by:
Julie Welter 412-407-5720,
COMPASS PENNSYLVANIA, LLC
Bought with:
Gloria Lecomte, RS354860
COLDWELL BANKER REALTY
Source: WPMLS,MLS#: 1592697 Originating MLS: West Penn Multi-List
Originating MLS: West Penn Multi-List
Facts & features
Interior
Bedrooms & bathrooms
- Bedrooms: 5
- Bathrooms: 3
- Full bathrooms: 3
Primary bedroom
- Level: Main
- Dimensions: 12x11
Primary bedroom
- Level: Upper
- Dimensions: 20x10
Bedroom 2
- Level: Upper
- Dimensions: 15x10
Bedroom 3
- Level: Upper
- Dimensions: 14x12
Bedroom 4
- Level: Upper
- Dimensions: 9x8
Dining room
- Level: Main
- Dimensions: 16x12
Kitchen
- Level: Main
- Dimensions: 12x11
Laundry
- Level: Upper
Living room
- Level: Main
- Dimensions: 15x13
Heating
- Gas
Cooling
- Central Air
Appliances
- Included: Some Gas Appliances, Convection Oven, Dryer, Dishwasher, Disposal, Microwave, Refrigerator, Stove, Washer
Features
- Pantry
- Windows: Multi Pane
- Has basement: Yes
- Number of fireplaces: 3
- Fireplace features: Decorative
Interior area
- Total structure area: 2,284
- Total interior livable area: 2,284 sqft
Property
Parking
- Total spaces: 3
- Parking features: Off Street
Features
- Levels: Three Or More
- Stories: 3
Lot
- Size: 3,598 sqft
- Dimensions: 0.0826
Details
- Parcel number: 0097A00390000000
Construction
Type & style
- Home type: SingleFamily
- Architectural style: Colonial,Three Story
- Property subtype: Single Family Residence
Materials
- Brick
- Roof: Composition
Condition
- Resale
- Year built: 1930
Details
- Warranty included: Yes
Utilities & green energy
- Sewer: Public Sewer
- Water: Public
Community & neighborhood
Community
- Community features: Public Transportation
Location
- Region: Pittsburgh
Price history
| Date | Event | Price |
|---|---|---|
| 3/14/2023 | Sold | $413,000+18%$181/sqft |
Source: | ||
| 2/13/2023 | Contingent | $350,000$153/sqft |
Source: | ||
| 2/10/2023 | Listed for sale | $350,000+75.1%$153/sqft |
Source: | ||
| 4/26/2018 | Sold | $199,900$88/sqft |
Source: | ||
| 2/22/2018 | Listed for sale | $199,900+35.5%$88/sqft |
Source: Howard Hanna - Mt. Lebanon #1323146 | ||
Public tax history
| Year | Property taxes | Tax assessment |
|---|---|---|
| 2025 | $8,637 +36.6% | $225,100 +28.8% |
| 2024 | $6,322 +752.9% | $174,700 +11.5% |
| 2023 | $741 | $156,700 |
Find assessor info on the county website
Neighborhood: Dormont
Nearby schools
GreatSchools rating
- 8/10Dormont El SchoolGrades: K-5Distance: 0.6 mi
- 6/10Keystone Oaks Middle SchoolGrades: 6-8Distance: 0.5 mi
- 6/10Keystone Oaks High SchoolGrades: 9-12Distance: 0.4 mi
Schools provided by the listing agent
- District: Keystone Oaks
Source: WPMLS. This data may not be complete. We recommend contacting the local school district to confirm school assignments for this home.

Get pre-qualified for a loan
At Zillow Home Loans, we can pre-qualify you in as little as 5 minutes with no impact to your credit score.An equal housing lender. NMLS #10287.

