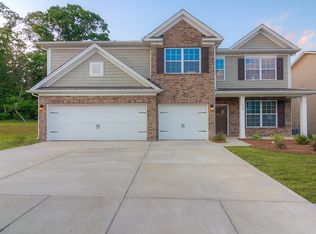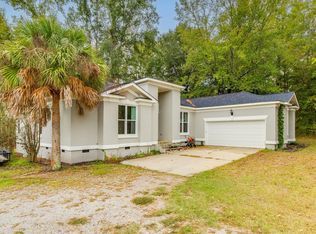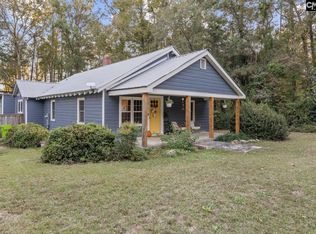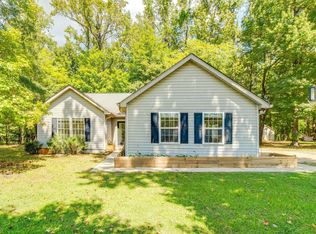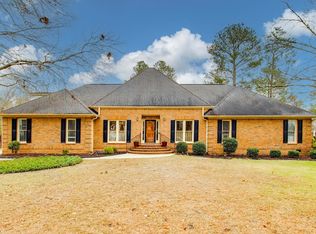Set on 3.73 private acres in Blythewood South Carolina, this 4-bedroom, 2-bath home offers a perfect mix of charm and function. Enjoy a spacious layout, beautifully remodeled kitchen, custom-designed bathrooms, and newly installed tile flooring throughout. Unwind or entertain in the peaceful, wooded setting. The entire homes siding has been completed replaced, as well as the back porch. Refreshed and ready for you to make this house truly a place to call home. There’s an additional detached workshop/garage with multi use possibilities. VA Assumable loan option with a 3.125 interest rate. Disclaimer: CMLS has not reviewed and, therefore, does not endorse vendors who may appear in listings.
For sale
$399,900
1253 Syrup Mill Rd, Blythewood, SC 29016
4beds
2,117sqft
Est.:
Single Family Residence
Built in 1960
3.73 Acres Lot
$394,400 Zestimate®
$189/sqft
$4/mo HOA
What's special
Back porchPeaceful wooded settingBeautifully remodeled kitchenSpacious layoutCustom-designed bathrooms
- 10 days |
- 1,212 |
- 84 |
Likely to sell faster than
Zillow last checked: 8 hours ago
Listing updated: February 17, 2026 at 10:30am
Listed by:
Alfonso Flores,
eXp Realty LLC
Source: Consolidated MLS,MLS#: 626891
Tour with a local agent
Facts & features
Interior
Bedrooms & bathrooms
- Bedrooms: 4
- Bathrooms: 2
- Full bathrooms: 2
- Main level bathrooms: 2
Rooms
- Room types: Office
Primary bedroom
- Features: Double Vanity, Tub-Garden, Bath-Private, Separate Shower, Walk-In Closet(s), Closet-Private, Recessed Lighting
- Level: Main
Bedroom 2
- Features: Bath-Shared, Ceiling Fan(s), Closet-Private
Bedroom 3
- Features: Bath-Shared, Tub-Shower, Ceiling Fan(s), Closet-Private
Bedroom 4
- Features: Bath-Shared, Closet-Private
Dining room
- Features: Molding
Kitchen
- Features: Eat-in Kitchen, Kitchen Island, Floors-Tile, Backsplash-Tiled, Counter Tops-Quartz
Heating
- Central
Cooling
- Central Air
Appliances
- Included: Built-In Range, Free-Standing Range, Self Clean, Smooth Surface, Dishwasher, Disposal, Wine Cooler, Microwave Above Stove, Microwave Built In
- Laundry: Heated Space, Utility Room
Features
- Ceiling Fan(s), Built-in Features
- Flooring: Tile, Carpet
- Windows: Bay Window(s)
- Basement: Crawl Space
- Attic: Attic Access
- Number of fireplaces: 1
- Fireplace features: Wood Burning
Interior area
- Total structure area: 2,117
- Total interior livable area: 2,117 sqft
Property
Parking
- Total spaces: 4
- Parking features: Garage - Attached
- Attached garage spaces: 2
Features
- Stories: 1
- Exterior features: Gutters - Full
Lot
- Size: 3.73 Acres
Details
- Additional structures: Workshop
- Parcel number: 127000118
Construction
Type & style
- Home type: SingleFamily
- Architectural style: Ranch
- Property subtype: Single Family Residence
Materials
- Vinyl
Condition
- New construction: No
- Year built: 1960
Utilities & green energy
- Sewer: Septic Tank
- Water: Public
- Utilities for property: Electricity Connected
Community & HOA
Community
- Security: Smoke Detector(s)
- Subdivision: CAMARIE FARMS
HOA
- Has HOA: Yes
- HOA fee: $50 annually
Location
- Region: Blythewood
Financial & listing details
- Price per square foot: $189/sqft
- Tax assessed value: $231,500
- Annual tax amount: $2,244
- Date on market: 2/14/2026
- Listing agreement: Exclusive Right To Sell
- Road surface type: Paved
Estimated market value
$394,400
$375,000 - $414,000
$2,111/mo
Price history
Price history
| Date | Event | Price |
|---|---|---|
| 2/14/2026 | Listed for sale | $399,900+3.9%$189/sqft |
Source: | ||
| 1/23/2026 | Listing removed | $385,000$182/sqft |
Source: | ||
| 12/18/2025 | Pending sale | $385,000$182/sqft |
Source: | ||
| 12/18/2025 | Price change | $385,000-4.9%$182/sqft |
Source: | ||
| 11/3/2025 | Price change | $405,000-2.4%$191/sqft |
Source: | ||
| 8/16/2025 | Price change | $415,000+1.2%$196/sqft |
Source: | ||
| 7/29/2025 | Pending sale | $410,000$194/sqft |
Source: | ||
| 7/14/2025 | Listed for sale | $410,000+36.7%$194/sqft |
Source: | ||
| 3/3/2022 | Sold | $300,000-7.7%$142/sqft |
Source: Public Record Report a problem | ||
| 12/23/2021 | Price change | $325,000-4.4%$154/sqft |
Source: | ||
| 12/10/2021 | Listed for sale | $340,000+46.9%$161/sqft |
Source: | ||
| 10/30/2019 | Sold | $231,500+0.7%$109/sqft |
Source: Public Record Report a problem | ||
| 8/8/2019 | Price change | $230,000-1.2%$109/sqft |
Source: Ft Jackson Rlty LLC Lexington #458624 Report a problem | ||
| 4/7/2019 | Price change | $232,9000%$110/sqft |
Source: Ft Jackson Rlty LLC Lexington #458624 Report a problem | ||
| 3/25/2019 | Price change | $233,000-0.6%$110/sqft |
Source: Ft Jackson Rlty LLC Lexington #458624 Report a problem | ||
| 3/10/2019 | Price change | $234,500-0.6%$111/sqft |
Source: Ft Jackson Rlty LLC Lexington #458624 Report a problem | ||
| 1/29/2019 | Price change | $236,000-2.1%$111/sqft |
Source: Ft Jackson Rlty LLC Lexington #458624 Report a problem | ||
| 10/23/2018 | Listed for sale | $241,000+5.6%$114/sqft |
Source: Ft Jackson Rlty LLC Lexington #458624 Report a problem | ||
| 6/21/2016 | Listing removed | $228,300$108/sqft |
Source: ERA Wilder Realty #389025 Report a problem | ||
| 3/30/2016 | Price change | $228,300-2.9%$108/sqft |
Source: ERA Wilder Realty #389025 Report a problem | ||
| 3/17/2016 | Price change | $235,000-1.7%$111/sqft |
Source: ERA Wilder Realty #389025 Report a problem | ||
| 2/9/2016 | Price change | $239,000-1.4%$113/sqft |
Source: ERA Wilder Realty #389025 Report a problem | ||
| 2/3/2016 | Price change | $242,500-1%$115/sqft |
Source: ERA Wilder Realty #389025 Report a problem | ||
| 11/6/2015 | Listed for sale | $245,000+16.7%$116/sqft |
Source: ERA Wilder Realty #389025 Report a problem | ||
| 6/11/2013 | Sold | $210,000-11.4%$99/sqft |
Source: Public Record Report a problem | ||
| 5/13/2008 | Sold | $237,000-3.3%$112/sqft |
Source: Public Record Report a problem | ||
| 5/4/2005 | Sold | $245,000$116/sqft |
Source: Public Record Report a problem | ||
Public tax history
Public tax history
| Year | Property taxes | Tax assessment |
|---|---|---|
| 2022 | $2,244 -0.8% | $9,260 |
| 2021 | $2,262 -71.9% | $9,260 -33.3% |
| 2020 | $8,056 +240.2% | $13,890 +43.8% |
| 2019 | $2,368 +12.1% | $9,660 +15% |
| 2018 | $2,112 | $8,400 |
| 2017 | $2,112 +2% | $8,400 |
| 2016 | $2,070 +0.4% | $8,400 |
| 2015 | $2,062 -0.4% | $8,400 -96% |
| 2014 | $2,070 +0.2% | $210,000 +2400% |
| 2013 | $2,067 | $8,400 -17.6% |
| 2012 | -- | $10,200 |
| 2011 | -- | $10,200 |
| 2010 | -- | $10,200 |
| 2009 | -- | $10,200 +3.1% |
| 2008 | -- | $9,890 |
| 2007 | -- | $9,890 |
| 2006 | -- | $9,890 |
| 2005 | -- | $9,890 +51% |
| 2004 | -- | $6,550 |
| 2003 | -- | $6,550 |
| 2002 | -- | $6,550 |
| 2000 | -- | $6,550 |
Find assessor info on the county website
BuyAbility℠ payment
Est. payment
$2,077/mo
Principal & interest
$1860
Property taxes
$213
HOA Fees
$4
Climate risks
Neighborhood: 29016
Nearby schools
GreatSchools rating
- 5/10Muller Road MiddleGrades: K-8Distance: 1.1 mi
- 3/10Westwood High SchoolGrades: 9-12Distance: 4.3 mi
- 6/10Bethel-Hanberry Elementary SchoolGrades: PK-5Distance: 1.5 mi
Schools provided by the listing agent
- Elementary: Bethel-Hanberry
- Middle: Muller Road
- High: Westwood
- District: Richland Two
Source: Consolidated MLS. This data may not be complete. We recommend contacting the local school district to confirm school assignments for this home.
