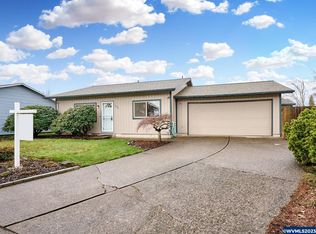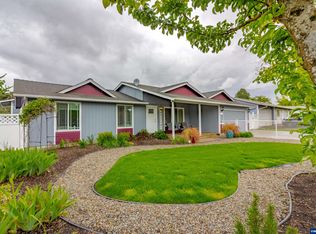updated 3 bed room 1 bath ranch. Two car garage. partially fenced back yard with room for your BBQ. new flooring , carpet, trim, doors, tile bathroom floor & new lighting. Kitchen has a new range, microwave & dishwasher. there will be a butcher block island that also accompanies the kitchen for extra space. Seller will be supplying a First shield Home Warranty a value of $400. at no cost to buyer. Seller will help w/ buyer closing cost
This property is off market, which means it's not currently listed for sale or rent on Zillow. This may be different from what's available on other websites or public sources.


