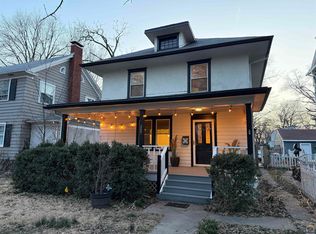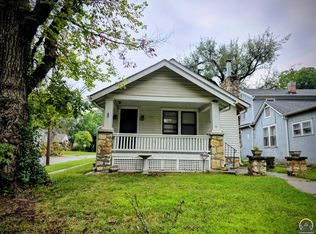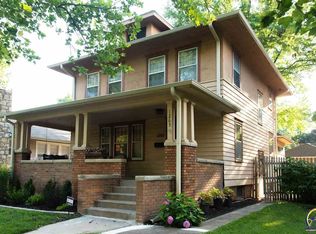Sold on 01/02/24
Price Unknown
1253 SW Macvicar Ave, Topeka, KS 66604
3beds
1,943sqft
Single Family Residence, Residential
Built in 1900
8,001 Acres Lot
$201,700 Zestimate®
$--/sqft
$1,445 Estimated rent
Home value
$201,700
$177,000 - $226,000
$1,445/mo
Zestimate® history
Loading...
Owner options
Explore your selling options
What's special
A STUNNING and historic 1900 Victorian surrounded by a white picket fence in the heart of Topeka! Every space of this home was lovingly touched by quality workmanship to restore it to it's former glory AND includes ALL the modern upgrades! Two beautiful fireplaces, refinished wood floors, stained glass windows, and window seats. Lots of storage with built ins and large closets. New exterior and interior paint, new flooring, bathrooms updated, most light fixtures replaced (electrical was rewired in 2001), back deck floor new, asphalt driveway and new garage doors, are just a few of the upgrades. With three bedrooms, and 2.5 bathrooms, a den/study, spacious living room and formal dining room with soaring ceilings, you will feel like royalty walking the halls of this home. There's also room to expand the large attic space to a rec room or more bedrooms, the third flight of stairs have already been finished with carpet all the way to the attic door. Don't miss your chance to own a part of Topeka's history!
Zillow last checked: 8 hours ago
Listing updated: January 02, 2024 at 12:16pm
Listed by:
Kylie Edington 785-250-4361,
KW One Legacy Partners, LLC
Bought with:
Brittnee Shepherd, 00247796
Berkshire Hathaway First
Source: Sunflower AOR,MLS#: 231050
Facts & features
Interior
Bedrooms & bathrooms
- Bedrooms: 3
- Bathrooms: 3
- Full bathrooms: 2
- 1/2 bathrooms: 1
Primary bedroom
- Level: Upper
- Area: 126.5
- Dimensions: 11.5 x 11
Bedroom 2
- Level: Upper
- Area: 120.65
- Dimensions: 12. 7 x 9.5
Bedroom 3
- Level: Upper
- Area: 115.2
- Dimensions: 12.8 x 9
Dining room
- Level: Main
- Area: 184.8
- Dimensions: 14 x 13.2
Kitchen
- Level: Main
- Area: 221.92
- Dimensions: 15.2 x 14.6
Laundry
- Level: Main
Living room
- Level: Main
- Area: 289.07
- Dimensions: 21.1 x 13.7
Heating
- Natural Gas
Cooling
- Central Air
Appliances
- Included: Gas Range, Oven, Dishwasher
- Laundry: Main Level, Separate Room
Features
- Flooring: Hardwood, Carpet
- Basement: Stone/Rock
- Number of fireplaces: 2
- Fireplace features: Two, Gas
Interior area
- Total structure area: 1,943
- Total interior livable area: 1,943 sqft
- Finished area above ground: 1,943
- Finished area below ground: 0
Property
Parking
- Parking features: Detached
Features
- Levels: Two
- Patio & porch: Deck, Covered
- Fencing: Wood
Lot
- Size: 8,001 Acres
Details
- Parcel number: R44938
- Special conditions: Standard,Arm's Length
Construction
Type & style
- Home type: SingleFamily
- Property subtype: Single Family Residence, Residential
Materials
- Frame
- Roof: Composition
Condition
- Year built: 1900
Utilities & green energy
- Water: Public
Community & neighborhood
Location
- Region: Topeka
- Subdivision: Millers College
Price history
| Date | Event | Price |
|---|---|---|
| 1/2/2024 | Sold | -- |
Source: | ||
| 12/7/2023 | Price change | $209,000-4.6%$108/sqft |
Source: | ||
| 11/9/2023 | Price change | $219,000-4.4%$113/sqft |
Source: | ||
| 10/20/2023 | Price change | $229,000-4.2%$118/sqft |
Source: | ||
| 10/10/2023 | Price change | $239,000-2%$123/sqft |
Source: | ||
Public tax history
| Year | Property taxes | Tax assessment |
|---|---|---|
| 2025 | -- | $23,276 +3% |
| 2024 | $3,193 +82% | $22,598 +82.7% |
| 2023 | $1,754 +11.7% | $12,369 +15% |
Find assessor info on the county website
Neighborhood: Randolph
Nearby schools
GreatSchools rating
- 4/10Randolph Elementary SchoolGrades: PK-5Distance: 0.3 mi
- 4/10Robinson Middle SchoolGrades: 6-8Distance: 0.8 mi
- 5/10Topeka High SchoolGrades: 9-12Distance: 1.2 mi
Schools provided by the listing agent
- Elementary: Randolph Elementary School/USD 501
- Middle: Robinson Middle School/USD 501
- High: Topeka High School/USD 501
Source: Sunflower AOR. This data may not be complete. We recommend contacting the local school district to confirm school assignments for this home.



