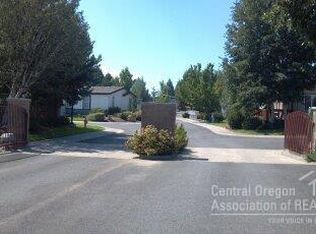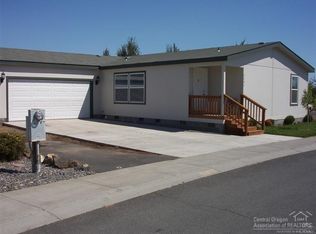Closed
$335,000
1253 SW Currant Rd, Redmond, OR 97756
3beds
2baths
1,404sqft
Manufactured On Land, Manufactured Home
Built in 1999
5,227.2 Square Feet Lot
$338,700 Zestimate®
$239/sqft
$2,096 Estimated rent
Home value
$338,700
$312,000 - $369,000
$2,096/mo
Zestimate® history
Loading...
Owner options
Explore your selling options
What's special
Located in Aspen Creek! This 1999 manufactured home features 3 bedrooms & 2 full bathrooms on a .12-acre lot, with 1,401 sq ft of living space. Upon entering, you'll find an open floor plan highlighted by a spacious kitchen with an island, stainless steel appliances, a new dishwasher 2024, and a pantry. The kitchen & utility room boast new laminate flooring. Included in the sale are the washer, dryer, refrigerator, & freezer located in the garage, along with extra laminate flooring. The HVAC system was updated in 2017 for your comfort. The property offers both a covered front & back patio, a nice driveway, & an additional parking space behind the oversized finished garage. Don't wait—call your agent today to schedule a viewing!
Zillow last checked: 8 hours ago
Listing updated: February 10, 2026 at 03:54am
Listed by:
Keller Williams Realty Central Oregon 541-585-3760
Bought with:
Realty One Group Discovery
Source: Oregon Datashare,MLS#: 220191923
Facts & features
Interior
Bedrooms & bathrooms
- Bedrooms: 3
- Bathrooms: 2
Heating
- Electric, Forced Air
Cooling
- Central Air, Heat Pump
Appliances
- Included: Dishwasher, Dryer, Microwave, Range, Refrigerator, Washer, Water Heater
Features
- Breakfast Bar, Kitchen Island, Laminate Counters, Linen Closet, Open Floorplan, Pantry, Primary Downstairs, Shower/Tub Combo, Vaulted Ceiling(s), Walk-In Closet(s)
- Flooring: Carpet, Laminate
- Windows: Double Pane Windows, Vinyl Frames
- Basement: None
- Has fireplace: Yes
- Fireplace features: Family Room, Great Room, Living Room, Wood Burning
- Common walls with other units/homes: No Common Walls
Interior area
- Total structure area: 1,404
- Total interior livable area: 1,404 sqft
Property
Parking
- Total spaces: 2
- Parking features: Attached, Concrete, Driveway, Garage Door Opener, Workshop in Garage
- Attached garage spaces: 2
- Has uncovered spaces: Yes
Features
- Levels: One
- Stories: 1
- Patio & porch: Patio
- Fencing: Fenced
- Has view: Yes
- View description: Neighborhood
Lot
- Size: 5,227 sqft
- Features: Garden, Landscaped, Level, Sprinkler Timer(s), Sprinklers In Front, Sprinklers In Rear
Details
- Parcel number: 252713
- Zoning description: R4
- Special conditions: Standard
Construction
Type & style
- Home type: MobileManufactured
- Architectural style: Northwest,Ranch
- Property subtype: Manufactured On Land, Manufactured Home
Materials
- Foundation: Block
- Roof: Composition
Condition
- New construction: No
- Year built: 1999
Utilities & green energy
- Sewer: Public Sewer
- Water: Public
Community & neighborhood
Location
- Region: Redmond
- Subdivision: Aspen Creek Mob Pk
HOA & financial
HOA
- Has HOA: Yes
- HOA fee: $198 monthly
- Amenities included: Clubhouse, RV/Boat Storage, Sewer, Snow Removal, Water
Other
Other facts
- Body type: Double Wide
- Listing terms: Cash,Conventional,FHA,VA Loan
- Road surface type: Paved
Price history
| Date | Event | Price |
|---|---|---|
| 7/25/2025 | Sold | $335,000-4.3%$239/sqft |
Source: | ||
| 7/14/2025 | Pending sale | $350,000$249/sqft |
Source: | ||
| 7/1/2025 | Price change | $350,000+1.8%$249/sqft |
Source: | ||
| 5/23/2025 | Pending sale | $343,980$245/sqft |
Source: | ||
| 3/12/2025 | Price change | $343,980-1.7%$245/sqft |
Source: | ||
Public tax history
| Year | Property taxes | Tax assessment |
|---|---|---|
| 2025 | $2,362 +4.2% | $115,860 +3% |
| 2024 | $2,267 +4.6% | $112,490 +6.1% |
| 2023 | $2,168 +6.7% | $106,040 |
Find assessor info on the county website
Neighborhood: 97756
Nearby schools
GreatSchools rating
- 7/10Vern Patrick Elementary SchoolGrades: K-5Distance: 0.4 mi
- 5/10Obsidian Middle SchoolGrades: 6-8Distance: 0.6 mi
- 7/10Ridgeview High SchoolGrades: 9-12Distance: 2.3 mi
Schools provided by the listing agent
- Elementary: Vern Patrick Elem
- Middle: Obsidian Middle
- High: Ridgeview High
Source: Oregon Datashare. This data may not be complete. We recommend contacting the local school district to confirm school assignments for this home.
Sell for more on Zillow
Get a Zillow Showcase℠ listing at no additional cost and you could sell for .
$338,700
2% more+$6,774
With Zillow Showcase(estimated)$345,474

