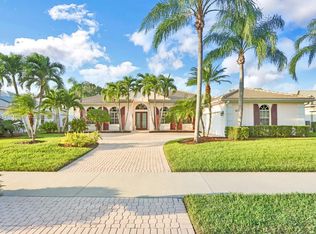Sold for $716,000
$716,000
1253 SW Blue Stem Way, Stuart, FL 34997
4beds
2,536sqft
Single Family Residence
Built in 1996
0.31 Acres Lot
$803,600 Zestimate®
$282/sqft
$5,542 Estimated rent
Home value
$803,600
$755,000 - $860,000
$5,542/mo
Zestimate® history
Loading...
Owner options
Explore your selling options
What's special
Stunning Estates home located in the sought after gated community at The Florida Club. This home is situated on an oversized lot with a breathtaking, unobstructed view of a lake, and the 8th green and fairway. Open, airy floorplan with formal LR, DR and Office/Den (convertible to 4th BR) offers 12 ft ceilings with crown moldings, 4 bedrooms, 3 bath, in a spacious split floor plan. Oversized windows feature an upper transom window which give this home amazing natural light throughout. Sliders open to a covered oversized lanai and screen enclosed pool - perfect to enjoy the breathtaking sunsets and for entertaining family and friends. Expansive kitchen features white cabinetry, center island with counter seats, granite countertops and new stainless-steel appliances. Spacious primary bedroom with ensuite bathroom is complete with dual vanities, walk in shower and jacuzzi tub.
Air conditioned, oversized 2+ car garage features golf cart door, plenty of storage and fully carpeted great for gym or office.
Solid CBS construction. Home is hurricane protected with auto roll down and accordion shutters. Whether you are a family relocating for work or even a snowbird, this house is the perfect place to enjoy upscale living in one of the best areas in South Florida.
The Florida Club is a non-equity 18 hole golf community with outstanding amenities: clubhouse, on site range, Pro shop, community pool, tennis, pickle-ball. Low HOA dues include lawn and landscape maintenance, cable TV, and Internet.
Zillow last checked: 8 hours ago
Listing updated: August 05, 2024 at 02:20am
Listed by:
Marco Terminesi 561-797-5956,
RE/MAX Properties
Bought with:
Lorie Arena
One Source Real Estate
Source: BeachesMLS,MLS#: RX-10863882 Originating MLS: Beaches MLS
Originating MLS: Beaches MLS
Facts & features
Interior
Bedrooms & bathrooms
- Bedrooms: 4
- Bathrooms: 3
- Full bathrooms: 3
Primary bedroom
- Level: M
- Area: 238
- Dimensions: 17 x 14
Bedroom 2
- Level: M
- Area: 144
- Dimensions: 12 x 12
Bedroom 3
- Level: M
- Area: 144
- Dimensions: 12 x 12
Bedroom 4
- Level: M
- Area: 180
- Dimensions: 12 x 15
Dining room
- Level: M
- Area: 144
- Dimensions: 12 x 12
Kitchen
- Level: M
- Area: 390
- Dimensions: 15 x 26
Living room
- Level: M
- Area: 270
- Dimensions: 18 x 15
Heating
- Central, Electric
Cooling
- Ceiling Fan(s), Central Air, Electric
Appliances
- Included: Dishwasher, Disposal, Dryer, Microwave, Electric Range, Refrigerator, Washer, Electric Water Heater
- Laundry: Sink, Laundry Closet, Washer/Dryer Hookup
Features
- Built-in Features, Entrance Foyer, Kitchen Island, Roman Tub, Split Bedroom, Volume Ceiling, Walk-In Closet(s), Central Vacuum
- Flooring: Carpet, Ceramic Tile
- Windows: Accordion Shutters (Partial), Roll Down Shutters (Partial)
- Attic: Pull Down Stairs
Interior area
- Total structure area: 3,036
- Total interior livable area: 2,536 sqft
Property
Parking
- Total spaces: 2.5
- Parking features: 2+ Spaces, Driveway, Garage - Attached, Auto Garage Open, Commercial Vehicles Prohibited
- Attached garage spaces: 2.5
- Has uncovered spaces: Yes
Features
- Stories: 1
- Patio & porch: Covered Patio, Screened Patio
- Exterior features: Auto Sprinkler, Screened Balcony
- Has private pool: Yes
- Pool features: In Ground, Screen Enclosure, Pool/Spa Combo, Community
- Has spa: Yes
- Spa features: Spa
- Has view: Yes
- View description: Golf Course, Lake
- Has water view: Yes
- Water view: Lake
- Waterfront features: Lake Front
Lot
- Size: 0.31 Acres
- Dimensions: 0.31 Acres
- Features: 1/4 to 1/2 Acre
Details
- Parcel number: 073941014000000400
- Zoning: Res
Construction
Type & style
- Home type: SingleFamily
- Property subtype: Single Family Residence
Materials
- Block, CBS, Concrete
- Roof: Barrel,Concrete
Condition
- Resale
- New construction: No
- Year built: 1996
Utilities & green energy
- Sewer: Public Sewer
- Water: Public
- Utilities for property: Cable Connected, Electricity Connected
Community & neighborhood
Security
- Security features: Security Gate, Security System Owned
Community
- Community features: Bike - Jog, Golf, Internet Included, Manager on Site, Pickleball, Sidewalks, Street Lights, Tennis Court(s), Gated
Location
- Region: Stuart
- Subdivision: Florida Club Pud Phase Ib & Ic
HOA & financial
HOA
- Has HOA: Yes
- HOA fee: $335 monthly
- Services included: Cable TV, Common Areas, Management Fees, Manager, Recrtnal Facility, Reserve Funds, Security
Other fees
- Application fee: $100
Other
Other facts
- Listing terms: Cash,Conventional
- Road surface type: Paved
Price history
| Date | Event | Price |
|---|---|---|
| 5/3/2023 | Sold | $716,000-6.9%$282/sqft |
Source: | ||
| 3/24/2023 | Pending sale | $769,000$303/sqft |
Source: | ||
| 2/5/2023 | Listed for sale | $769,000+121.3%$303/sqft |
Source: | ||
| 2/5/2003 | Sold | $347,500$137/sqft |
Source: Public Record Report a problem | ||
Public tax history
| Year | Property taxes | Tax assessment |
|---|---|---|
| 2024 | $7,502 -20% | $471,258 -3.1% |
| 2023 | $9,382 +12.7% | $486,492 +10% |
| 2022 | $8,325 +13.3% | $442,266 +10% |
Find assessor info on the county website
Neighborhood: 34997
Nearby schools
GreatSchools rating
- 8/10Crystal Lake Elementary SchoolGrades: PK-5Distance: 1.1 mi
- 5/10Dr. David L. Anderson Middle SchoolGrades: 6-8Distance: 2.3 mi
- 5/10South Fork High SchoolGrades: 9-12Distance: 1.9 mi
Schools provided by the listing agent
- Elementary: Crystal Lake Elementary School
- Middle: Dr. David L. Anderson Middle School
- High: South Fork High School
Source: BeachesMLS. This data may not be complete. We recommend contacting the local school district to confirm school assignments for this home.
Get a cash offer in 3 minutes
Find out how much your home could sell for in as little as 3 minutes with a no-obligation cash offer.
Estimated market value
$803,600
