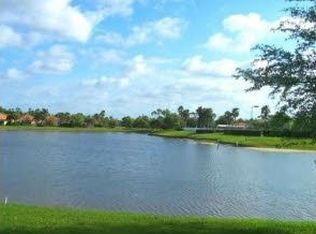Sold for $625,000
$625,000
1253 SW Balmoral Trce, Stuart, FL 34997
3beds
2,198sqft
Single Family Residence
Built in 1999
7,579.44 Square Feet Lot
$624,800 Zestimate®
$284/sqft
$5,011 Estimated rent
Home value
$624,800
$575,000 - $681,000
$5,011/mo
Zestimate® history
Loading...
Owner options
Explore your selling options
What's special
This remodeled, DiVosta extended Oakmont model home is waiting for you in The Florida Club. The home now has a new metal roof (2023), engineered wood flooring and crown molding throughout, kitchen with wood cabinets, SS Appliances (Bosch and Sub Zero) and granite counters. The den has a built-in desk and cabinets for your in-home office. The great room has wood display cabinets. The master suite features a spacious HIS and HERS bath and plenty of closet space.
There's lots of storage space both inside and in the garage overhead. The garage also has built-in cabinets and work bench. A large screened lanai with a sun awning encloses the private swimming pool overlooking the lake. Come see for yourself before it is gone.
Zillow last checked: 8 hours ago
Listing updated: May 29, 2024 at 04:53am
Listed by:
Dennis Fadden 772-286-1300,
Coldwell Banker Realty
Bought with:
Olga Marie Rodriguez, 3316700
T3 Realty, LLC
Source: Martin County REALTORS® of the Treasure Coast (MCRTC),MLS#: M20043212 Originating MLS: Martin County
Originating MLS: Martin County
Facts & features
Interior
Bedrooms & bathrooms
- Bedrooms: 3
- Bathrooms: 3
- Full bathrooms: 2
- 1/2 bathrooms: 1
Primary bedroom
- Level: Main
- Dimensions: 17 x 15
Bedroom 2
- Level: Main
- Dimensions: 12 x 13
Bedroom 3
- Level: Main
- Dimensions: 13 x 11
Den
- Level: Main
- Dimensions: 14 x 11
Dining room
- Level: Main
- Dimensions: 14 x 11
Family room
- Level: Main
- Dimensions: 9 x 22
Great room
- Level: Main
- Dimensions: 24 x 16
Laundry
- Level: Main
- Dimensions: 9 x 6
Heating
- Central, Electric
Cooling
- Central Air, Ceiling Fan(s), Electric
Appliances
- Included: Some Electric Appliances, Dryer, Dishwasher, Electric Range, Disposal, Ice Maker, Microwave, Refrigerator, Water Heater, Washer
- Laundry: Laundry Tub
Features
- Attic, Bathtub, Closet Cabinetry, Entrance Foyer, High Ceilings, Primary Downstairs, Living/Dining Room, Pull Down Attic Stairs, Split Bedrooms, Separate Shower, Walk-In Closet(s), Central Vacuum
- Flooring: Wood
- Attic: Pull Down Stairs
Interior area
- Total structure area: 2,639
- Total interior livable area: 2,198 sqft
Property
Parking
- Total spaces: 2
- Parking features: Attached, Driveway, Garage, Garage Door Opener
- Has attached garage: Yes
- Covered spaces: 2
- Has uncovered spaces: Yes
Features
- Stories: 1
- Patio & porch: Covered, Deck, Patio, Screened
- Exterior features: Awning(s), Deck, Sprinkler/Irrigation, Patio, Storm/Security Shutters
- Has private pool: Yes
- Pool features: Concrete, In Ground, Pool Equipment, Screen Enclosure, Community
- Has view: Yes
- View description: Lake
- Has water view: Yes
- Water view: Lake
- Waterfront features: Lake
Lot
- Size: 7,579 sqft
- Features: Sprinklers Automatic
Details
- Parcel number: 073941017000008200
- Special conditions: Listed As-Is
Construction
Type & style
- Home type: SingleFamily
- Property subtype: Single Family Residence
Materials
- Block, Concrete
- Roof: Metal
Condition
- Resale
- Year built: 1999
Utilities & green energy
- Electric: 110 Volts, 220 Volts
- Utilities for property: Electricity Connected
Community & neighborhood
Security
- Security features: Gated Community
Community
- Community features: Clubhouse, Pickleball, Property Manager On-Site, Pool, Street Lights, Tennis Court(s), Gated, Sidewalks
Location
- Region: Stuart
- Subdivision: Florida Club PUD Ph 02b
HOA & financial
HOA
- Has HOA: Yes
- HOA fee: $327 monthly
- Services included: Association Management, Common Areas, Cable TV, Insurance, Maintenance Grounds, Recreation Facilities, Reserve Fund, Security
- Association phone: 772-600-8900
Other
Other facts
- Listing terms: Cash,Conventional
- Ownership: Fee Simple
- Road surface type: Paved
Price history
| Date | Event | Price |
|---|---|---|
| 5/29/2024 | Sold | $625,000-3.7%$284/sqft |
Source: | ||
| 5/7/2024 | Pending sale | $649,315$295/sqft |
Source: | ||
| 2/9/2024 | Listed for sale | $649,315+62.3%$295/sqft |
Source: | ||
| 3/1/2007 | Sold | $400,000$182/sqft |
Source: Public Record Report a problem | ||
Public tax history
| Year | Property taxes | Tax assessment |
|---|---|---|
| 2024 | $2,177 +3% | $146,802 +3% |
| 2023 | $2,113 +4.3% | $142,527 +3% |
| 2022 | $2,026 +0.9% | $138,376 +3% |
Find assessor info on the county website
Neighborhood: 34997
Nearby schools
GreatSchools rating
- 8/10Crystal Lake Elementary SchoolGrades: PK-5Distance: 0.7 mi
- 5/10Dr. David L. Anderson Middle SchoolGrades: 6-8Distance: 2.7 mi
- 5/10South Fork High SchoolGrades: 9-12Distance: 1.5 mi
Get a cash offer in 3 minutes
Find out how much your home could sell for in as little as 3 minutes with a no-obligation cash offer.
Estimated market value$624,800
Get a cash offer in 3 minutes
Find out how much your home could sell for in as little as 3 minutes with a no-obligation cash offer.
Estimated market value
$624,800
