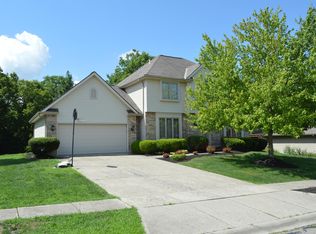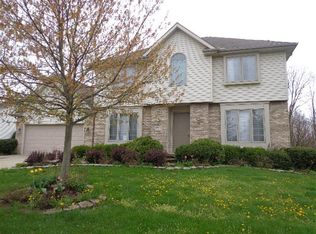Closed
$349,900
1253 Ryan Rd, Springfield, OH 45503
3beds
1,591sqft
Single Family Residence
Built in 1994
0.37 Acres Lot
$354,300 Zestimate®
$220/sqft
$1,789 Estimated rent
Home value
$354,300
$262,000 - $478,000
$1,789/mo
Zestimate® history
Loading...
Owner options
Explore your selling options
What's special
Gorgeous 3 bedroom/2 full bath ranch on beautiful lot that backs to woods. No Steps! Beautiful hardwood floors throughout with carpet in Great Room that is equipped with convenient gas fireplace with remote and blower. Formal dining room with coffered ceiling/ wetbar. Large kitchen with all stainless steel appliances, eating area with sliding doors to fantastic backyard. Covered rear patio with ample area for entertaining/firepit as well as side patio with brick pavers and back entrance to garage. Large yard/flowering trees, flower beds and shed are a gardener's dream. Owner's bedroom en suite with whirlpool tub, separate shower and large walk in closet. Hall bath with tub/shower combo.
Spacious 3 car garage, completely drywalled with work bench area, cabinets, pull down attic with steps & additional storage closet on single side. Loads of storage!
Zillow last checked: 8 hours ago
Listing updated: April 09, 2025 at 11:18am
Listed by:
Lisa Athy 614-300-0771,
Key Realty
Bought with:
Sarah Lyons, 2019007874
Glasshouse Realty Group
Source: WRIST,MLS#: 1037134
Facts & features
Interior
Bedrooms & bathrooms
- Bedrooms: 3
- Bathrooms: 2
- Full bathrooms: 2
Primary bedroom
- Level: First
- Area: 160930 Square Feet
- Dimensions: 1210.00 x 133.00
Bedroom 2
- Level: First
- Area: 1090 Square Feet
- Dimensions: 109.00 x 10.00
Bedroom 3
- Level: First
- Area: 10608 Square Feet
- Dimensions: 104.00 x 102.00
Dining room
- Level: First
- Area: 1474 Square Feet
- Dimensions: 11.00 x 134.00
Other
- Level: First
- Area: 7375 Square Feet
- Dimensions: 59.00 x 125.00
Kitchen
- Level: First
- Area: 220 Square Feet
- Dimensions: 11.00 x 20.00
Living room
- Level: First
- Area: 3519 Square Feet
- Dimensions: 153.00 x 23.00
Utility room
- Level: First
- Area: 444 Square Feet
- Dimensions: 6.00 x 74.00
Heating
- Natural Gas
Cooling
- Central Air
Appliances
- Included: Dishwasher, Disposal, Dryer, Microwave, Range, Refrigerator, Washer
Features
- Walk-In Closet(s), Cathedral Ceiling(s), Ceiling Fan(s), Wet Bar
- Flooring: Wood
- Windows: Skylight(s), Window Coverings
- Basement: None
- Attic: Attic
- Has fireplace: Yes
- Fireplace features: Blower Fan, Gas
Interior area
- Total structure area: 1,591
- Total interior livable area: 1,591 sqft
Property
Parking
- Parking features: Garage Door Opener
- Has attached garage: Yes
Features
- Levels: One
- Stories: 1
- Patio & porch: Porch, Patio
- Has private pool: Yes
- Has spa: Yes
- Spa features: Bath
Lot
- Size: 0.37 Acres
- Dimensions: 90 x 179
- Features: Residential Lot
Details
- Parcel number: 3200300026202025
- Zoning description: Residential
Construction
Type & style
- Home type: SingleFamily
- Architectural style: Ranch
- Property subtype: Single Family Residence
Materials
- Brick, Vinyl Siding
- Foundation: Block
Condition
- Year built: 1994
Utilities & green energy
- Sewer: Public Sewer
- Water: Supplied Water
- Utilities for property: Natural Gas Connected
Community & neighborhood
Location
- Region: Springfield
- Subdivision: Kingsgate Commons
Other
Other facts
- Listing terms: Cash,Conventional,FHA,VA Loan
Price history
| Date | Event | Price |
|---|---|---|
| 4/8/2025 | Sold | $349,900$220/sqft |
Source: | ||
| 4/5/2025 | Pending sale | $349,900$220/sqft |
Source: | ||
| 3/9/2025 | Contingent | $349,900$220/sqft |
Source: | ||
| 2/27/2025 | Listed for sale | $349,900+105.9%$220/sqft |
Source: | ||
| 10/10/2000 | Sold | $169,900+457%$107/sqft |
Source: Public Record Report a problem | ||
Public tax history
| Year | Property taxes | Tax assessment |
|---|---|---|
| 2024 | $2,739 +2.5% | $74,370 |
| 2023 | $2,672 -1% | $74,370 |
| 2022 | $2,699 +9.1% | $74,370 +23.2% |
Find assessor info on the county website
Neighborhood: 45503
Nearby schools
GreatSchools rating
- NARolling Hills Elementary SchoolGrades: PK-5Distance: 2 mi
- NANorthridge Middle SchoolGrades: 6-8Distance: 1 mi
- 5/10Kenton Ridge High SchoolGrades: 9-12Distance: 1.2 mi
Get pre-qualified for a loan
At Zillow Home Loans, we can pre-qualify you in as little as 5 minutes with no impact to your credit score.An equal housing lender. NMLS #10287.
Sell for more on Zillow
Get a Zillow Showcase℠ listing at no additional cost and you could sell for .
$354,300
2% more+$7,086
With Zillow Showcase(estimated)$361,386

