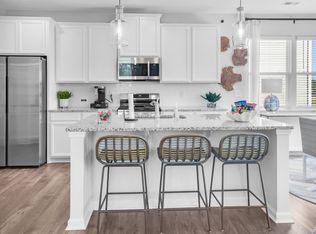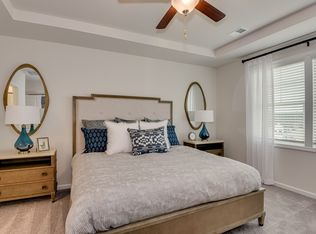Single level all brick ranch located in the heart of Elgin. Great location convenient walk to grocery, restaurants, town hall, post office,medical offices, restaurants Hardwoods in all bedrooms, Formals DR and Living Room. Extra large front and back yard (.7acres) with fenced in backyard for your pet(s). Covered patio and carport. Home was used for small business before due to location across street from Food Lion and Elgin town merchants. Inside is clean, ready for the fixer upper to update/modernize. Some minor repairs are being done.
This property is off market, which means it's not currently listed for sale or rent on Zillow. This may be different from what's available on other websites or public sources.

