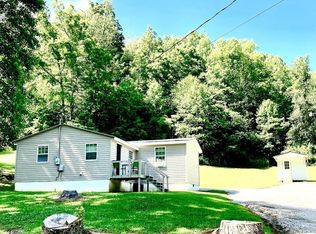Oh My! What I need to do with this property is just list all the sweet amenities that come with it. 3800 Sq Ft house, Large sun room, w/changing room to step outside into the above ground pool or hot tub. Wonderful kitchen with spacious cabinets, all appliances included. Formal dining room, formal living room, woodburning fireplace. Master Bedroom with ensuite spacious bath & walk in closet. Hall guest 1/2 bath. Large Den/Great room, exits into the breezeway to the 30X40 attached garage. Upstairs is an office or if you prefer a man cave. Access the floored attic space for all the necessary storage. 2 additional bedrooms and full bath. Detached equipment garage 30X30 plus 16X20 with upstairs storage area. 16X40 Tool Shed, Greenhouse, fully stocked 14ft deep pond. Fully covered front porch. Wonderful concrete driveway, chicken coop, rabbit pen, 30X70 greenhouse with sprinkler system. 25.5+- acres to roam. Im surely leaving something out about this property that is too good to be true!
This property is off market, which means it's not currently listed for sale or rent on Zillow. This may be different from what's available on other websites or public sources.

