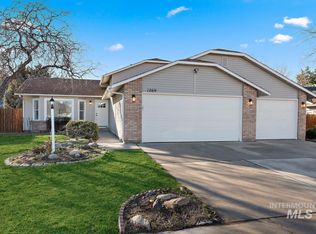Sold
Price Unknown
1253 N Hampton Rd, Boise, ID 83704
4beds
3baths
1,882sqft
Single Family Residence
Built in 1992
6,534 Square Feet Lot
$487,200 Zestimate®
$--/sqft
$2,658 Estimated rent
Home value
$487,200
$463,000 - $512,000
$2,658/mo
Zestimate® history
Loading...
Owner options
Explore your selling options
What's special
Step into modern luxury in this fully remodeled 4-bedroom, 3-bathroom haven nestled in the heart of West Boise. Every inch of this home has been meticulously crafted to offer the pinnacle of comfort and style. Perfectly located with easy access to the Village, I84, the Greenbelt and downtown Boise this location is perfect for all aspects of Treasure Valley living! Prepare to be amazed by the stunning custom tile showers that adorn each of the three bathrooms, offering a spa-like experience in the comfort of your own home. The allure continues with luxurious vinyl floors that exude both elegance and durability, seamlessly connecting each space with sophistication. The heart of this residence is the custom-designed kitchen boasting a magnificent island, a focal point for both culinary creations and gatherings. Adorned with bespoke cabinets and exquisite quartz counters, this culinary oasis offers functionality with a touch of opulence.
Zillow last checked: 8 hours ago
Listing updated: January 25, 2024 at 03:09pm
Listed by:
Eric Giovannucci 208-654-6058,
exp Realty, LLC
Bought with:
Danielle Gonzales
Silvercreek Realty Group
Source: IMLS,MLS#: 98894826
Facts & features
Interior
Bedrooms & bathrooms
- Bedrooms: 4
- Bathrooms: 3
Primary bedroom
- Level: Upper
Bedroom 2
- Level: Upper
Bedroom 3
- Level: Upper
Bedroom 4
- Level: Lower
Heating
- Forced Air, Natural Gas
Cooling
- Central Air
Appliances
- Included: Gas Water Heater, Dishwasher, Disposal, Oven/Range Freestanding
Features
- Bath-Master, Family Room, Breakfast Bar, Pantry, Number of Baths Upper Level: 2, Number of Baths Below Grade: 1
- Basement: Daylight
- Has fireplace: Yes
- Fireplace features: Wood Burning Stove
Interior area
- Total structure area: 1,882
- Total interior livable area: 1,882 sqft
- Finished area above ground: 1,181
- Finished area below ground: 701
Property
Parking
- Total spaces: 2
- Parking features: Attached, RV Access/Parking
- Attached garage spaces: 2
Features
- Levels: Tri-Level
Lot
- Size: 6,534 sqft
- Dimensions: 100 x 66
- Features: Standard Lot 6000-9999 SF, Sidewalks, Pressurized Irrigation Sprinkler System
Details
- Parcel number: R8048620450
- Zoning: R-1C
Construction
Type & style
- Home type: SingleFamily
- Property subtype: Single Family Residence
Materials
- Frame, Vinyl Siding
- Foundation: Crawl Space
- Roof: Composition
Condition
- Year built: 1992
Utilities & green energy
- Water: Public
- Utilities for property: Sewer Connected, Cable Connected
Community & neighborhood
Location
- Region: Boise
- Subdivision: South Hampton S
Other
Other facts
- Listing terms: Cash,Conventional
- Ownership: Fee Simple
- Road surface type: Paved
Price history
Price history is unavailable.
Public tax history
| Year | Property taxes | Tax assessment |
|---|---|---|
| 2025 | $3,708 +59.9% | $450,000 +10.2% |
| 2024 | $2,319 -28.9% | $408,500 +11.1% |
| 2023 | $3,262 +21.2% | $367,800 -26.6% |
Find assessor info on the county website
Neighborhood: 83704
Nearby schools
GreatSchools rating
- 2/10Horizon Elementary SchoolGrades: PK-6Distance: 0.4 mi
- 3/10Fairmont Junior High SchoolGrades: 7-9Distance: 1.8 mi
- 5/10Capital Senior High SchoolGrades: 9-12Distance: 2.3 mi
Schools provided by the listing agent
- Elementary: Horizon Boise
- Middle: Fairmont
- High: Capital
- District: Boise School District #1
Source: IMLS. This data may not be complete. We recommend contacting the local school district to confirm school assignments for this home.
