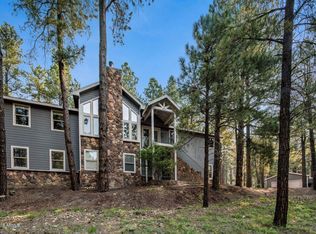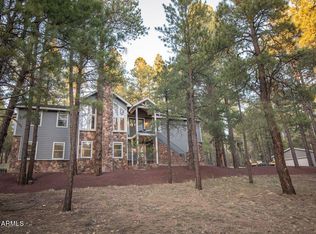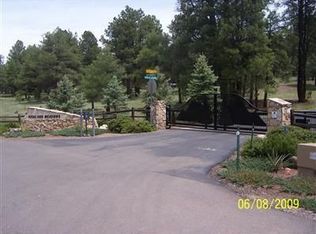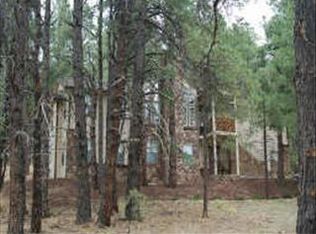This is a 2 week special on the price. Are you looking for a Modern Home with the all the Right Touches along with 5 Acres of PEACE and TRANQUILITY? Then this is it!! This HOME has just finished a full 5 month renovation that includes New Paint Interior and Exterior, New Premium Vinyl Plank Flooring, New Exterior Decking, New Bathrooms, New Ceiling Rafters, New Barn Doors, New Appliances and MUCH MORE! Every portion of this home has been touched and looks beautiful! The home boasts a Romantic extra deep Jacuzzi Tub in the Master and a kitchen that the chef of the home will love! Collect cars? This home has enough garage space to fit at least 8-9 vehicles with a separate workshop! All of this is a beautiful, well kept gated community just a few miles South of Flagstaff
This property is off market, which means it's not currently listed for sale or rent on Zillow. This may be different from what's available on other websites or public sources.



