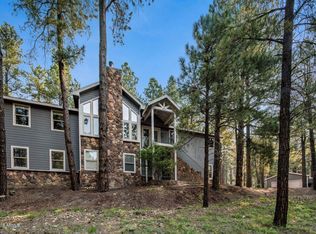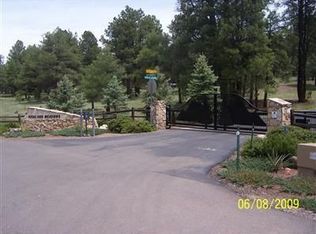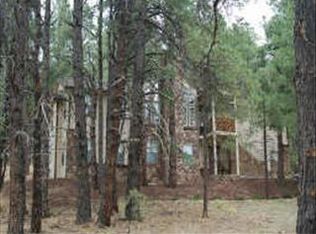It's gorgeous, and how about that garage! This nearly 3,500 square foot home is nestled perfectly on a 5 acre corner lot in the highly desirable gated community of Highland Meadows. The home has been upgraded with Pella exterior doors and a larger capacity breaker box for the owned solar panels, shop electricity, and electric car chargers. Live life in the trees with the main living space upstairs amidst the trees. MASSIVE amounts of car parking in both garages for a collective garage space of nearly 2,400 square feet! Easy access to the forest in all directions! Inside, the home features privacy blinds and curtains throughout, built in electric space heaters in every bathroom, and brand new Murphy beds. It's beautiful, and it's HUGE! Welcome home!!
This property is off market, which means it's not currently listed for sale or rent on Zillow. This may be different from what's available on other websites or public sources.


