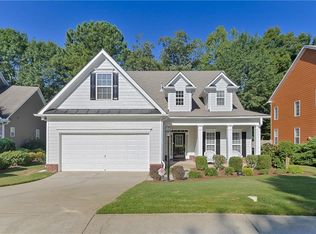Updated, open Floorplan home minutes from Avondale Estates & downtown Decatur! Just what you're looking for in established Crescentwood w/o Decatur city taxes. Beautiful hardwoods throughout. Kitchen recently updated with high-end leathered granite, white cabinets, subway tile & SS appliances with storage galore. Oversized windows bring light inside & overlook the spacious deck in the level, fenced backyard with putting green. Floor plan allows for separation of HUGE master suite & secondary bedrooms all with closets generous in size. Newer water heater & HVAC systems.
This property is off market, which means it's not currently listed for sale or rent on Zillow. This may be different from what's available on other websites or public sources.
