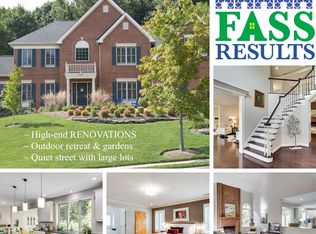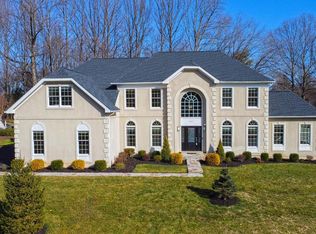WELCOME HOME to a SPECTACULAR ~Shelter in place to call HOME~ inside and out! Nestle into your own private oasis. 5 BEDROOMS, 4.5 BATHS with 3 CAR SIDE LOAD GARAGE AND ADDITIONAL PARKING PAD! Loads of space to work from home while surrounding yourself with beauty and nature when it's time to get outside and relax on your almost ~ ACRE retreat with GREAT curb appeal. This beautifully expanded Toll Brothers Elkins Federal model has it all! Three finished levels of lovingly maintained luxury starts with 5800 sq.ft! The upgrades are plentiful! Walking into the foyer you will first notice the newly refinished GLEAMING hardwoods thru most of the main level! The huge home office off the foyer boasts a seated bay window for added space and ambiance. IMPRESSIVE 2 story great room with a back hardwood staircase has newly installed carpet, floor to ceiling stone raised hearth gas fireplace, and is highlighted with a wall of windows. From the large living room, enter into the Formal dining room with Bay window leads into the ENORMOUS chef's kitchen which features newly replaced SS appliances including Center Island Gas Cooktop, Wall oven, microwave, Caf~ fridge, dishwasher as well as upgraded GRANITE countertops. Separate Laundry room has top o line newly installed Washer/Dryer. Enjoy the day in your FABULOUS AND BRIGHT SUN/MORNING ROOM with skylight, ceramic tile and drenched in sunlight. Stroll out onto the 2 tiered deck overlooking the MOST BREATHTAKING WOODED lot which extends well beyond in case there is the desire to clear an area to create additional yard space. Amazing dramatic upper level overlooks the main level and boasts newly installed hardwood floors, 4 bedrooms and 3 full baths. MBR SUITE INCLUDES a sitting room, luxury master bath and MASSIVE walk-in DRESSING room with vaulted ceiling and space fit for royalty! FULLY FINISHED BASEMENT is filled with light and perfect for extended family suite, au pair or just plain entertaining with it's mini kitchen, 5th bedro
This property is off market, which means it's not currently listed for sale or rent on Zillow. This may be different from what's available on other websites or public sources.

