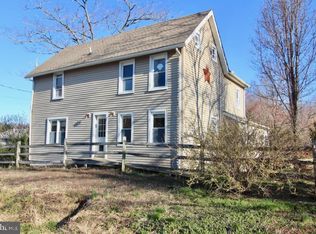Available for immediate occupancy! Non-deed restricted area with endless possibilities. 5-car garage with permitted apartment with separate entrance. The addition above the garage is almost completed & needs finish work. All work was permitted with New Castle County including HVAC, plumbing, and electrical. It just needs final finishing touches. This unique home offers 7 Bedroom, 6.5 Baths. The original home is a 2700 square foot 2-story colonial. Upon entry from the oversized porch, you will notice brand new slate tiled entryway. The dining room used as a family room has new laminate flooring & ceiling fan. Full kitchen has center island, recessed sink, updated counter tops, 2 full-sized refrigerator, large in eat-in area, and full bathroom. The main level master suite has full private bathroom with his/her sink, ceramic tiled flooring, soaking tub, and walk in closet. As you exit the kitchen, you will find a separate family room, living room leading to full sized pantry, laundry room, and powder room. This separate area needs carpeting and painting in the family room. Full bathroom needs to be finished but is ready to go. The second floor has new carpeting throughout and ceiling fans in all rooms. Updated two full-sized bathrooms have parquet hardwood flooring & newer fixtures. Seller is leaving the front load washer/dryer in the second floor laundry area. The 4 upstairs bedrooms have ceiling fans, oversized closets, & large rooms. At the end of the hallway, there is a door leading to addition/ apartment. The addition/apartment has 41X22 family room, 15X10 kitchen, 20X12 bedroom with walk-in closet, & full over-sized bathroom. Separate HVAC system already installed. Recessed lighting throughout addition. The garages consist of two 1-car garages,one 2-car garage, and one 1-car detached garage. The property has new asphalt driveway with lots of extra parking area & storage shed. Don't forget the tasteful landscaping area and flat 1.64 acre lot. Put your personal touches on it and call it home today. Property will be sold 'as is' condition but is in great shape.
This property is off market, which means it's not currently listed for sale or rent on Zillow. This may be different from what's available on other websites or public sources.
