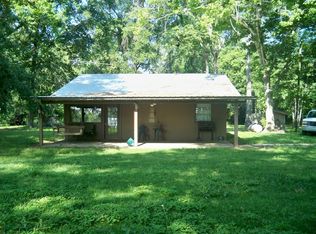Closed
Price Unknown
1253 Chester Rd, Fort Necessity, LA 71243
4beds
1,974sqft
Townhouse
Built in 1974
3 Acres Lot
$137,600 Zestimate®
$--/sqft
$1,376 Estimated rent
Home value
$137,600
Estimated sales range
Not available
$1,376/mo
Zestimate® history
Loading...
Owner options
Explore your selling options
What's special
Discover the perfect blend of rustic charm and modern convenience with this 4-bedroom, 2-bath home on 3.26 acres. Ideal as a camp or residence, this property backs up to the renowned Turkey Creek Lake, celebrated for its exceptional fishing opportunities. Inside, enjoy a spacious living room-dining room combo, perfect for family gatherings. Outside, take a dip in the in-ground pool, and park with ease in the oversized two-car carport. Your serene lakeside retreat awaits! Call or text the listing agent for more information or a private tour. All measurements and information are approx. and should be verified by the buyer
Zillow last checked: 8 hours ago
Listing updated: October 04, 2024 at 12:38pm
Listed by:
Shannon Melton,
River Park Realty
Bought with:
Shannon Melton, 9999
River Park Realty
Source: GCLRA,MLS#: 2460708Originating MLS: Greater Central Louisiana REALTORS Association
Facts & features
Interior
Bedrooms & bathrooms
- Bedrooms: 4
- Bathrooms: 2
- Full bathrooms: 2
Primary bedroom
- Level: First
- Dimensions: 19.8x16.0
Bedroom
- Level: First
- Dimensions: 9.9x15.9
Bedroom
- Level: First
- Dimensions: 9.4x11.3
Bathroom
- Level: First
- Dimensions: 11.1x16.3
Kitchen
- Level: Second
- Dimensions: 9.3x13.5
Living room
- Level: Second
- Dimensions: 44x24
Heating
- Central
Cooling
- Central Air
Appliances
- Included: Dishwasher, Microwave
- Laundry: Washer Hookup, Dryer Hookup
Features
- Ceiling Fan(s), Cathedral Ceiling(s), Vaulted Ceiling(s)
- Has fireplace: No
- Fireplace features: None
Interior area
- Total structure area: 2,200
- Total interior livable area: 1,974 sqft
Property
Parking
- Total spaces: 2
- Parking features: Attached, Carport, Two Spaces
- Has carport: Yes
Features
- Levels: One and One Half
- Stories: 1
- Patio & porch: Concrete, Oversized, Balcony
- Exterior features: Balcony
- Pool features: In Ground
- Waterfront features: Waterfront, Lake
Lot
- Size: 3 Acres
- Dimensions: 3 acres
- Features: 1 to 5 Acres, Outside City Limits
Details
- Additional structures: Shed(s)
- Parcel number: 0900128100
- Special conditions: HUD Owned
Construction
Type & style
- Home type: Townhouse
- Architectural style: Ranch
- Property subtype: Townhouse
- Attached to another structure: Yes
Materials
- Wood Siding
- Foundation: Slab
- Roof: Shingle
Condition
- Average Condition
- Year built: 1974
Utilities & green energy
- Sewer: Septic Tank
- Water: Public
Community & neighborhood
Location
- Region: Fort Necessity
Other
Other facts
- Listing agreement: Exclusive Right To Sell
Price history
| Date | Event | Price |
|---|---|---|
| 10/3/2024 | Sold | -- |
Source: GCLRA #2460708 Report a problem | ||
| 8/21/2024 | Pending sale | $140,000$71/sqft |
Source: GCLRA #2460708 Report a problem | ||
| 7/29/2024 | Listed for sale | $140,000$71/sqft |
Source: GCLRA #2460708 Report a problem | ||
Public tax history
| Year | Property taxes | Tax assessment |
|---|---|---|
| 2024 | $1,134 +3.6% | $10,134 +5% |
| 2023 | $1,094 -3.5% | $9,656 -3.4% |
| 2022 | $1,134 -34.8% | $10,000 -34.8% |
Find assessor info on the county website
Neighborhood: 71243
Nearby schools
GreatSchools rating
- 6/10Fort Necessity SchoolGrades: PK-8Distance: 7.9 mi
- 2/10Franklin Parish High SchoolGrades: 9-12Distance: 15.3 mi
