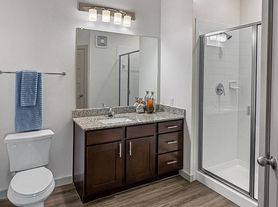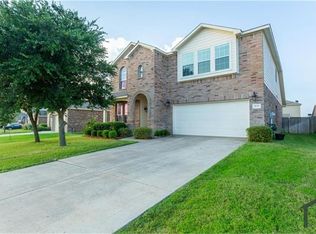Modern Comfort Meets Family-Friendly Space Your Dream Rental in Devonshire, Forney! Step into spacious elegance and smart design in this stunning 4-bedroom, 3-bathroom home nestled in the desirable Devonshire community. With over 3,000 sq ft of thoughtfully designed living space, this home is perfect for families, professionals working from home, or anyone who wants room to spread out and live comfortably. Just 25 minutes from the heart of Downtown Dallas and moments from the sparkling waters of Lake Ray Hubbard, this beautifully crafted home puts you at the center of it all close to the shopping, dining, and entertainment of Rockwall, Heath, and Forney, yet tucked into the peaceful, resort-style community of Devonshire.
Main Floor Features: A private home office ideal for remote work or study A guest bedroom + full bath tucked away for privacy A serene primary suite with soaking tub, dual vanities, walk-in closet, and separate shower
Chef's Kitchen & Living: Open-concept kitchen with extended island, granite countertops, and stainless steel appliances Bright and airy living space with high ceilings, perfect for entertaining
Upstairs Bonus: Huge game or media room perfect for movie nights, playroom, or guest space
Outdoor Perks: Extended patio in the backyard great for BBQs or relaxing evenings Large yard + 2-car garage
Energy Efficient Living: 5-Star Energy Rating superior insulation means lower electric bills year-round
Prime Location: Located in the beautiful Devonshire master-planned community Zoned to top-rated Forney ISD schools Easy commute just 25 minutes to downtown Dallas via I-20 10 Minutes to Lake Ray Hubbard Close to shopping, dining and entertainment of Rockwall, Heath, and Forney!
Schedule your tour today!
Lease Terms & Perks
HOA Dues Covered! Landlord takes care of monthly HOA fees for you.
Utilities: Tenant covers standard utilities (electric, water, gas, internet, etc.), so you have control over your usage and providers.
Application Fee: $50 per adult includes full background, credit, and income screening for a smooth approval process.
Pet-Friendly Property
We welcome up to 2 well-behaved dogs!
$500 one-time pet fee per dog (non-refundable)
$50/month pet rent to help keep the property pet-ready and welcoming
Flexible Lease Options
12-month minimum lease with options up to 24 months available perfect for those looking for long-term stability.
Tenant Responsibilities
Yard Care: Keep the outdoor space looking great with routine mowing and basic upkeep.
General Maintenance: Tenants handle day-to-day maintenance and small repairs.
HOA Rules: Tenants are responsible for any HOA violations caused by their household or guests stay in compliance for a peaceful experience.
Parking
Room for up to 4 vehicles must follow HOA guidelines (street parking may be restricted depending on the community).
House for rent
Accepts Zillow applications
$3,300/mo
1253 Binfield Dr, Forney, TX 75126
4beds
3,041sqft
Price may not include required fees and charges.
Single family residence
Available now
Small dogs OK
Central air
Hookups laundry
Attached garage parking
Forced air
What's special
High ceilingsExtended patioStainless steel appliancesPrivate home officeGranite countertopsExtended islandSoaking tub
- 53 days |
- -- |
- -- |
Travel times
Facts & features
Interior
Bedrooms & bathrooms
- Bedrooms: 4
- Bathrooms: 3
- Full bathrooms: 3
Heating
- Forced Air
Cooling
- Central Air
Appliances
- Included: Dishwasher, Freezer, Microwave, Oven, Refrigerator, WD Hookup
- Laundry: Hookups
Features
- WD Hookup, Walk In Closet
- Flooring: Carpet, Tile
Interior area
- Total interior livable area: 3,041 sqft
Property
Parking
- Parking features: Attached
- Has attached garage: Yes
- Details: Contact manager
Features
- Exterior features: Community Parks, Heating system: Forced Air, Ponds, Walk In Closet
Details
- Parcel number: 00087500350002000200
Construction
Type & style
- Home type: SingleFamily
- Property subtype: Single Family Residence
Community & HOA
Community
- Features: Clubhouse
Location
- Region: Forney
Financial & listing details
- Lease term: 1 Year
Price history
| Date | Event | Price |
|---|---|---|
| 9/11/2025 | Price change | $3,300+6.5%$1/sqft |
Source: Zillow Rentals | ||
| 9/8/2025 | Listed for rent | $3,100+3.4%$1/sqft |
Source: Zillow Rentals | ||
| 7/7/2025 | Listing removed | $2,999$1/sqft |
Source: Zillow Rentals | ||
| 6/14/2025 | Price change | $2,999-9.1%$1/sqft |
Source: Zillow Rentals | ||
| 5/5/2025 | Listed for rent | $3,300$1/sqft |
Source: Zillow Rentals | ||

