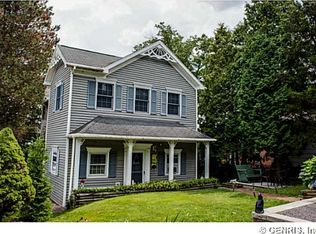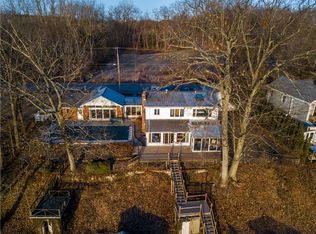Large recently remodeled 4 bedroom 3 bath home with 75' of frontage on Seneca Lake. Home features a large kitchen with new cabinets, appliances, and solid surface counter tops. Hard wood floors throughout, stone fireplace, open floor plan, 1st floor laundry, and drive up access. Lot features natural stone work, screened in porch, large deck facing the lake, and only @ 20 steps to the beach. The lower level with its own kitchen, bathroom, living room, bedroom, and access could be used as a separate in-law suite. This year round home is in the heart of the Finger Lakes wine country. Just minutes from wineries, restaurants, and area attractions.
This property is off market, which means it's not currently listed for sale or rent on Zillow. This may be different from what's available on other websites or public sources.

