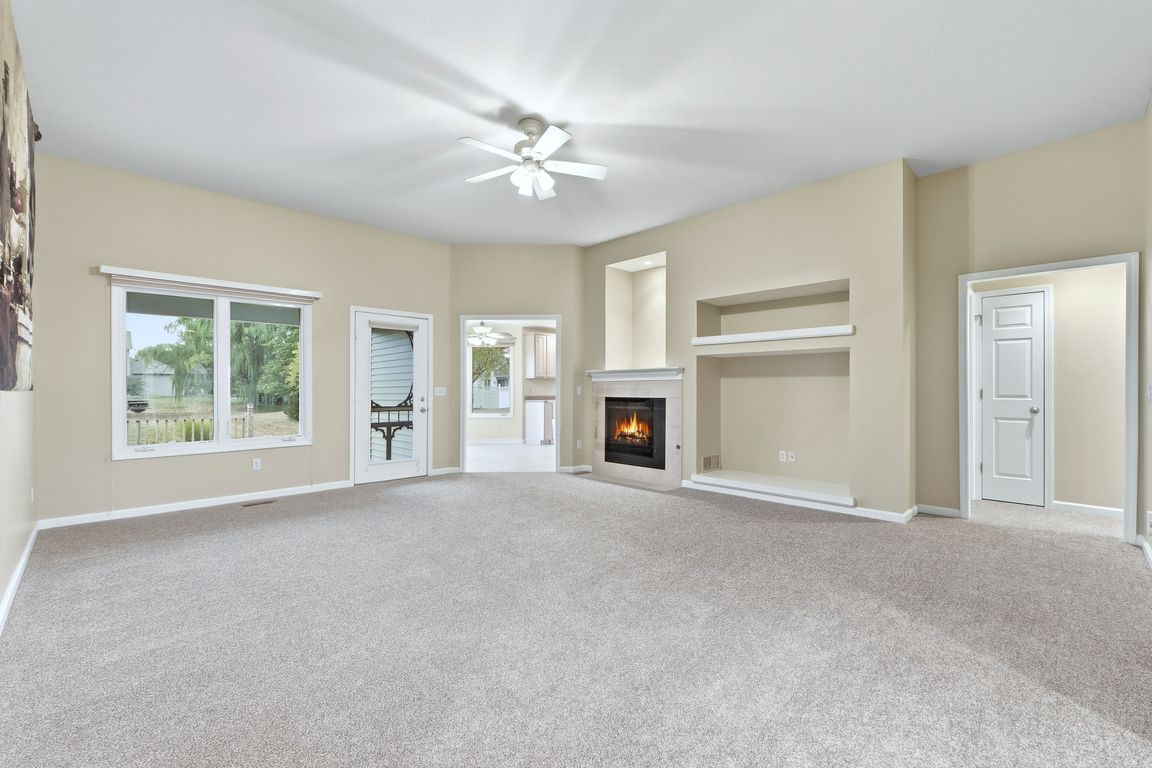
Pending
$284,900
4beds
1,701sqft
12529 Niblick Lndg, Fort Wayne, IN 46818
4beds
1,701sqft
Single family residence
Built in 2002
10,018 sqft
2 Attached garage spaces
$270 annually HOA fee
What's special
Great curb appealPrimary bedroom suiteSplit-bedroom floor planDual walk-in closetsJetted tubEat-in kitchenDeck overlooking pond
Open House on Saturday Oct 18 from noon to 2:00. Unique and hard to find 4 Bedroom Ranch Home. Quiet location on a cul-de-sac. Walking distance to Carroll High School, Middle School, or Eel River Elementary. Great Curb Appeal. Very well-maintained home with a split-bedroom floor ...
- 26 days |
- 1,609 |
- 78 |
Likely to sell faster than
Source: IRMLS,MLS#: 202541975
Travel times
Foyer
Living Room
Kitchen
Dining Area
Primary Bedroom
Primary Bathroom
Primary Closet
Bedroom
Bedroom
Bedroom
Bathroom
Laundry Room
Garage
Zillow last checked: 8 hours ago
Listing updated: October 19, 2025 at 12:05pm
Listed by:
Timothy R Green 260-705-8461,
Sterling Realty Advisors
Source: IRMLS,MLS#: 202541975
Facts & features
Interior
Bedrooms & bathrooms
- Bedrooms: 4
- Bathrooms: 2
- Full bathrooms: 2
- Main level bedrooms: 4
Bedroom 1
- Level: Main
Bedroom 2
- Level: Main
Kitchen
- Level: Main
- Area: 216
- Dimensions: 18 x 12
Living room
- Level: Main
- Area: 340
- Dimensions: 20 x 17
Heating
- Natural Gas, Forced Air
Cooling
- Central Air
Appliances
- Included: Disposal, Range/Oven Hook Up Gas, Dishwasher, Microwave, Refrigerator, Washer, Dryer-Electric, Electric Range, Gas Water Heater
- Laundry: Electric Dryer Hookup
Features
- 1st Bdrm En Suite, Ceiling Fan(s), Main Level Bedroom Suite
- Windows: Blinds
- Has basement: No
- Number of fireplaces: 1
- Fireplace features: Living Room
Interior area
- Total structure area: 1,701
- Total interior livable area: 1,701 sqft
- Finished area above ground: 1,701
- Finished area below ground: 0
Video & virtual tour
Property
Parking
- Total spaces: 2
- Parking features: Attached, Garage Door Opener
- Attached garage spaces: 2
Features
- Levels: One
- Stories: 1
- Patio & porch: Deck, Patio, Porch Covered
- Has spa: Yes
- Spa features: Jet Tub
- Has view: Yes
- Waterfront features: Waterfront, Pond
Lot
- Size: 10,018.8 Square Feet
- Dimensions: 75x133
- Features: Cul-De-Sac, City/Town/Suburb, Near Walking Trail
Details
- Parcel number: 020125428022.000087
Construction
Type & style
- Home type: SingleFamily
- Architectural style: Ranch
- Property subtype: Single Family Residence
Materials
- Brick, Vinyl Siding
- Foundation: Slab
Condition
- New construction: No
- Year built: 2002
Utilities & green energy
- Sewer: Public Sewer
- Water: Public
Community & HOA
Community
- Subdivision: Carroll Creek
HOA
- Has HOA: Yes
- HOA fee: $270 annually
Location
- Region: Fort Wayne
Financial & listing details
- Tax assessed value: $239,000
- Annual tax amount: $1,549
- Date on market: 10/16/2025
- Listing terms: Cash,Conventional