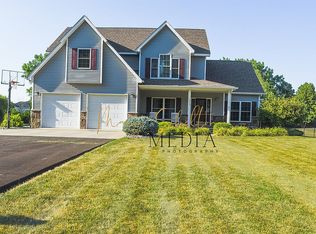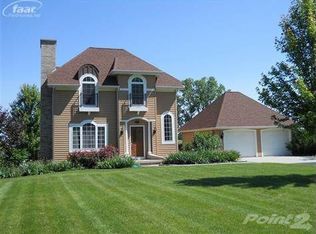Sold for $950,000
$950,000
12529 E Tuscola Rd, Frankenmuth, MI 48734
4beds
5,899sqft
Single Family Residence
Built in 2018
2.16 Acres Lot
$975,000 Zestimate®
$161/sqft
$4,892 Estimated rent
Home value
$975,000
Estimated sales range
Not available
$4,892/mo
Zestimate® history
Loading...
Owner options
Explore your selling options
What's special
Tucked away on a rare 2+ acre city lot, this beautifully maintained and decorated 2-story home offers 3,750 square feet of comfortable elegance, perfect for both everyday living and entertaining. Step into the impressive great room with soaring cathedral ceilings, a cozy gas fireplace, and open sightlines to the dining area and functional kitchen—complete with granite countertops, a large island with seating, and ample cabinetry. The spacious covered deck, accessed through sliding glass doors, features Trex decking and built-in outdoor speakers for seamless indoor-outdoor living, creating the ideal setting for gatherings or quiet evenings. The main floor primary ensuite offers a peaceful retreat with a large walk-in closet, a full bath including a soaking tub, separate water closet, and plenty of natural light. Upstairs, you’ll find two generously sized bedrooms sharing a full bathroom, along with an expansive bonus room offering endless possibilities—from playroom to home office or additional guest space. The finished walkout lower level is designed for fun and function with durable epoxy flooring, a workout room, full bathroom, fourth bedroom, and abundant storage. It opens to a second covered patio that flows into a large, fenced backyard with paver walkway to a cozy firepit—perfect for Michigan evenings. Practical features include 3-zone heating and cooling (one furnace and AC unit per floor), an oversized 3-car garage, mudroom entry with half bath and laundry, and thoughtful details like buried downspouts, 2x6 construction, and a full security camera system. This home blends privacy, space, and city convenience within proximity of Frankenmuth's charm. A true gem in an unbeatable setting.
Zillow last checked: 8 hours ago
Listing updated: October 23, 2025 at 12:11pm
Listed by:
Coleen Hetzner 989-295-7718,
Century 21 Signature - Frankenmuth
Bought with:
Coleen Hetzner, 6501253176
Century 21 Signature - Frankenmuth
Source: MiRealSource,MLS#: 50181115 Originating MLS: Saginaw Board of REALTORS
Originating MLS: Saginaw Board of REALTORS
Facts & features
Interior
Bedrooms & bathrooms
- Bedrooms: 4
- Bathrooms: 4
- Full bathrooms: 3
- 1/2 bathrooms: 1
Primary bedroom
- Level: First
Bedroom 1
- Features: Carpet
- Level: First
- Area: 252
- Dimensions: 14 x 18
Bedroom 2
- Features: Carpet
- Level: Second
- Area: 392
- Dimensions: 14 x 28
Bedroom 3
- Features: Carpet
- Level: Second
- Area: 408
- Dimensions: 17 x 24
Bedroom 4
- Features: Carpet
- Level: Lower
- Area: 132
- Dimensions: 12 x 11
Bathroom 1
- Features: Vinyl
- Level: First
- Area: 120
- Dimensions: 6 x 20
Bathroom 2
- Features: Vinyl
- Level: Second
- Area: 99
- Dimensions: 9 x 11
Bathroom 3
- Features: Concrete
- Level: Lower
- Area: 96
- Dimensions: 8 x 12
Dining room
- Features: Vinyl
- Level: First
- Area: 234
- Dimensions: 13 x 18
Kitchen
- Features: Vinyl
- Level: First
- Area: 216
- Dimensions: 12 x 18
Living room
- Features: Carpet
- Level: First
- Area: 378
- Dimensions: 21 x 18
Heating
- Forced Air, Natural Gas
Cooling
- Central Air
Appliances
- Included: Dishwasher, Dryer, Microwave, Range/Oven, Refrigerator, Washer, Gas Water Heater
- Laundry: First Floor Laundry
Features
- Cathedral/Vaulted Ceiling, Sound System, Eat-in Kitchen
- Flooring: Vinyl, Carpet, Concrete
- Basement: Daylight,Finished,Walk-Out Access,Concrete
- Number of fireplaces: 1
- Fireplace features: Gas, Great Room
Interior area
- Total structure area: 5,899
- Total interior livable area: 5,899 sqft
- Finished area above ground: 3,750
- Finished area below ground: 2,149
Property
Parking
- Total spaces: 3
- Parking features: Attached
- Attached garage spaces: 3
Features
- Levels: Two
- Stories: 2
- Patio & porch: Deck, Patio, Porch
- Fencing: Fenced
- Waterfront features: None
- Frontage type: Road
- Frontage length: 200
Lot
- Size: 2.16 Acres
- Features: Rural, City Lot
Details
- Parcel number: 03116252001001
- Zoning description: Residential
- Special conditions: Private
Construction
Type & style
- Home type: SingleFamily
- Architectural style: Craftsman
- Property subtype: Single Family Residence
Materials
- Stone, Vinyl Siding
- Foundation: Basement, Concrete Perimeter
Condition
- Year built: 2018
Utilities & green energy
- Sewer: Public Sanitary
- Water: Public
- Utilities for property: Cable/Internet Avail.
Community & neighborhood
Location
- Region: Frankenmuth
- Subdivision: None
Other
Other facts
- Listing agreement: Exclusive Right To Sell
- Listing terms: Cash,Conventional
- Road surface type: Paved
Price history
| Date | Event | Price |
|---|---|---|
| 10/23/2025 | Sold | $950,000-13.6%$161/sqft |
Source: | ||
| 9/23/2025 | Pending sale | $1,100,000$186/sqft |
Source: | ||
| 8/15/2025 | Contingent | $1,100,000$186/sqft |
Source: | ||
| 7/9/2025 | Listed for sale | $1,100,000$186/sqft |
Source: | ||
Public tax history
Tax history is unavailable.
Neighborhood: 48734
Nearby schools
GreatSchools rating
- 7/10E.F. Rittmueller Middle SchoolGrades: 5-8Distance: 0.9 mi
- 8/10Frankenmuth High SchoolGrades: 9-12Distance: 1.2 mi
- 9/10Lorenz C. List SchoolGrades: PK-4Distance: 1.1 mi
Schools provided by the listing agent
- District: Frankenmuth School District
Source: MiRealSource. This data may not be complete. We recommend contacting the local school district to confirm school assignments for this home.

Get pre-qualified for a loan
At Zillow Home Loans, we can pre-qualify you in as little as 5 minutes with no impact to your credit score.An equal housing lender. NMLS #10287.

