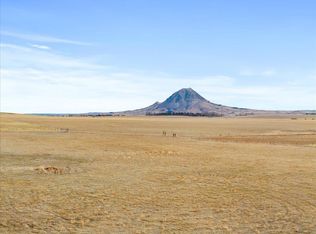Sold for $342,500
$342,500
12529 Bighorn Rd, Whitewood, SD 57793
2beds
1,664sqft
Manufactured On Land
Built in 1997
25.46 Acres Lot
$397,500 Zestimate®
$206/sqft
$1,622 Estimated rent
Home value
$397,500
$354,000 - $445,000
$1,622/mo
Zestimate® history
Loading...
Owner options
Explore your selling options
What's special
25.459 Acres on a well maintained county road. Lot corner survey pins are set and perimeter is fenced on 3 sides along with cross fencing. Seeded to Alfalfa and Grass on quality Class III Nunn soils. Driveway approach through the tree grove and shelter belt is off of Bighorn Rd., Parcel has light covenants on the front half of the property. Rural Water is from Bear Butte Valley Water Assoc. with a monthly fee. The 2bed/2bath manufactured home is a 1997 Shult 32X52. The large master bedroom has an oversized bath w/tiled shower. Features include kitchen island, appliances, fireplace, open floor plan and deck. Home is being sold in "As-Is" condition and needs some TLC and finishing inside and out. The newer open end metal building is 25'W x 35'L x 14'H w/walk-in door, 200amp electrical service, outlets and lights. Property has great views of the surrounding areas including the Black Hills, Bear Butte, northern plains and more. Offered for sale by David Wilson - Sturgis Real Estate &Auctions, Inc. 605-490-9959
Zillow last checked: 8 hours ago
Listing updated: February 01, 2023 at 03:44pm
Listed by:
David Wilson,
Sturgis Real Estate & Auctions, Inc.
Bought with:
Michael Warwick
Great Peaks Realty
Source: Mount Rushmore Area AOR,MLS#: 73850
Facts & features
Interior
Bedrooms & bathrooms
- Bedrooms: 2
- Bathrooms: 2
- Full bathrooms: 2
- Main level bathrooms: 2
- Main level bedrooms: 2
Primary bedroom
- Area: 210
- Dimensions: 14 x 15
Bedroom 2
- Area: 110
- Dimensions: 11 x 10
Dining room
- Area: 192
- Dimensions: 16 x 12
Kitchen
- Dimensions: 10 x 11
Living room
- Area: 294
- Dimensions: 21 x 14
Heating
- Natural Gas, Electric, Forced Air, Fireplace(s)
Cooling
- Wall Unit(s)
Appliances
- Included: Dishwasher, Refrigerator, Gas Range Oven
- Laundry: Main Level
Features
- Ceiling Fan(s), Mud Room
- Windows: Window Coverings
- Basement: Crawl Space
- Number of fireplaces: 1
- Fireplace features: One, Living Room
Interior area
- Total structure area: 1,664
- Total interior livable area: 1,664 sqft
Property
Parking
- Total spaces: 2
- Parking features: Two Car, Detached, RV Access/Parking
- Garage spaces: 2
Features
- Patio & porch: Open Deck
- Fencing: Partial
- Has view: Yes
Lot
- Size: 25.46 Acres
- Features: Views, Lawn, Trees, Horses Allowed, View
Details
- Additional structures: Outbuilding
- Parcel number: 1269D1CA
- Horses can be raised: Yes
Construction
Type & style
- Home type: MobileManufactured
- Architectural style: Ranch
- Property subtype: Manufactured On Land
Materials
- Frame
- Roof: Metal
Condition
- Year built: 1997
Community & neighborhood
Location
- Region: Whitewood
Other
Other facts
- Listing terms: Cash,New Loan
Price history
| Date | Event | Price |
|---|---|---|
| 1/31/2023 | Sold | $342,500-7.4%$206/sqft |
Source: | ||
| 12/26/2022 | Contingent | $370,000$222/sqft |
Source: | ||
| 10/6/2022 | Price change | $370,000-7.3%$222/sqft |
Source: | ||
| 9/16/2022 | Listed for sale | $399,000$240/sqft |
Source: | ||
Public tax history
| Year | Property taxes | Tax assessment |
|---|---|---|
| 2025 | $2,269 -10.8% | $280,016 +21.6% |
| 2024 | $2,545 +12.7% | $230,364 +19.6% |
| 2023 | $2,259 | $192,614 +18.2% |
Find assessor info on the county website
Neighborhood: 57793
Nearby schools
GreatSchools rating
- 7/10Whitewood Elementary - 04Grades: PK-5Distance: 6 mi
- 5/10Williams Middle School - 02Grades: 5-8Distance: 7.5 mi
- 7/10Brown High School - 01Grades: 9-12Distance: 7.9 mi
Schools provided by the listing agent
- District: Meade
Source: Mount Rushmore Area AOR. This data may not be complete. We recommend contacting the local school district to confirm school assignments for this home.
