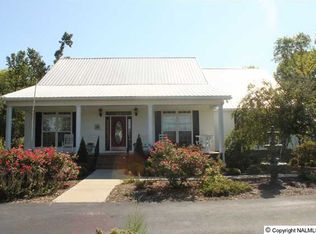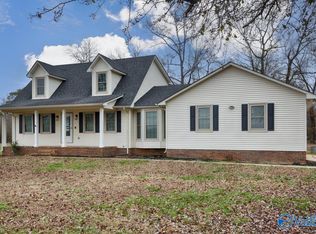Sold for $1,281,000
$1,281,000
12528 Lucas Ferry Rd, Athens, AL 35611
4beds
3,954sqft
Single Family Residence
Built in 2015
34.75 Acres Lot
$1,251,500 Zestimate®
$324/sqft
$3,013 Estimated rent
Home value
$1,251,500
$1.14M - $1.35M
$3,013/mo
Zestimate® history
Loading...
Owner options
Explore your selling options
What's special
Beautiful 4 bedroom home on almost 35 acres in Athens! This home features hardwood flooring, exquisite woodwork, formal dining room, and 2 fireplaces. The kitchen is a chef's delight, with a grand kitchen island, granite countertops, and a deluxe gas stove surrounded by custom cabinets. The isolated 1st floor master is a private sanctuary, complete with a spa-like ensuite, dual walk-in closets, one doubling as a tornado shelter. Upstairs, three spacious bedrooms and a bonus room await. Enjoy nature from the screened back patio or the 16x16 pavilion. The 1000ft concrete driveway is alarmed. 175 yard shooting range, stocked pond, 60x70 pole barn, trails through the woods and so much more!
Zillow last checked: 8 hours ago
Listing updated: May 14, 2024 at 03:51pm
Listed by:
Benjamin Waye 256-617-6621,
Matt Curtis Real Estate, Inc.
Bought with:
Chase Grisham, 102382
The Grisham Group, LLC
Source: ValleyMLS,MLS#: 21851001
Facts & features
Interior
Bedrooms & bathrooms
- Bedrooms: 4
- Bathrooms: 4
- Full bathrooms: 3
- 1/2 bathrooms: 1
Primary bedroom
- Features: Ceiling Fan(s), Crown Molding, Isolate, Tray Ceiling(s), Wood Floor
- Level: First
- Area: 280
- Dimensions: 14 x 20
Bedroom 2
- Features: Carpet, Smooth Ceiling, Walk-In Closet(s)
- Level: Second
- Area: 143
- Dimensions: 11 x 13
Bedroom 3
- Features: Carpet, Ceiling Fan(s), Smooth Ceiling
- Level: Second
- Area: 182
- Dimensions: 13 x 14
Bedroom 4
- Features: Carpet, Smooth Ceiling
- Level: Second
- Area: 156
- Dimensions: 12 x 13
Bathroom 1
- Features: Double Vanity, Granite Counters, Tile, Walk in Closet 2
- Level: First
- Area: 192
- Dimensions: 12 x 16
Dining room
- Features: Crown Molding, Wainscoting, Wood Floor
- Level: First
- Area: 165
- Dimensions: 11 x 15
Family room
- Features: Ceiling Fan(s), Crown Molding, Fireplace, Wood Floor
- Level: First
- Area: 322
- Dimensions: 14 x 23
Kitchen
- Features: Crown Molding, Eat-in Kitchen, Granite Counters, Kitchen Island, Pantry, Tile
- Level: First
- Area: 238
- Dimensions: 14 x 17
Living room
- Features: Ceiling Fan(s), Crown Molding, Fireplace, Recessed Lighting, Vaulted Ceiling(s), Wood Floor
- Level: First
- Area: 440
- Dimensions: 20 x 22
Bonus room
- Features: Carpet, Ceiling Fan(s), Smooth Ceiling
- Level: Second
- Area: 425
- Dimensions: 17 x 25
Laundry room
- Features: Granite Counters, Tile, Utility Sink
- Level: First
- Area: 112
- Dimensions: 7 x 16
Heating
- Central 2
Cooling
- Central 2
Appliances
- Included: Dishwasher, Gas Cooktop, Microwave, Refrigerator, Tankless Water Heater
Features
- Has basement: No
- Number of fireplaces: 2
- Fireplace features: Gas Log, Two, Wood Burning
Interior area
- Total interior livable area: 3,954 sqft
Property
Features
- Levels: Two
- Stories: 2
- Waterfront features: Pond, Stream, Lake/Pond, Stream/Creek
Lot
- Size: 34.75 Acres
- Features: Cleared
- Residential vegetation: Wooded
Details
- Additional structures: Outbuilding
- Parcel number: 1009310000006000
Construction
Type & style
- Home type: SingleFamily
- Property subtype: Single Family Residence
Materials
- Foundation: Slab
Condition
- New construction: No
- Year built: 2015
Utilities & green energy
- Sewer: Septic Tank
- Water: Public
Community & neighborhood
Security
- Security features: Security System
Location
- Region: Athens
- Subdivision: Metes And Bounds
Other
Other facts
- Listing agreement: Agency
Price history
| Date | Event | Price |
|---|---|---|
| 5/10/2024 | Sold | $1,281,000-5.1%$324/sqft |
Source: | ||
| 2/26/2024 | Pending sale | $1,350,000$341/sqft |
Source: | ||
| 1/12/2024 | Listed for sale | $1,350,000$341/sqft |
Source: | ||
Public tax history
| Year | Property taxes | Tax assessment |
|---|---|---|
| 2024 | $1,977 +8.4% | $67,680 +8.2% |
| 2023 | $1,824 +22.2% | $62,560 +21.5% |
| 2022 | $1,492 +19.9% | $51,500 +19% |
Find assessor info on the county website
Neighborhood: 35611
Nearby schools
GreatSchools rating
- 3/10Tanner Elementary SchoolGrades: PK-5Distance: 1.6 mi
- 4/10Tanner High SchoolGrades: 6-12Distance: 1.5 mi
Schools provided by the listing agent
- Elementary: Tanner
- Middle: Tanner (1-12)
- High: Tanner
Source: ValleyMLS. This data may not be complete. We recommend contacting the local school district to confirm school assignments for this home.
Get pre-qualified for a loan
At Zillow Home Loans, we can pre-qualify you in as little as 5 minutes with no impact to your credit score.An equal housing lender. NMLS #10287.
Sell with ease on Zillow
Get a Zillow Showcase℠ listing at no additional cost and you could sell for —faster.
$1,251,500
2% more+$25,030
With Zillow Showcase(estimated)$1,276,530

