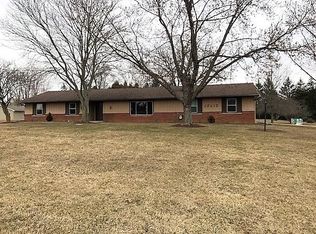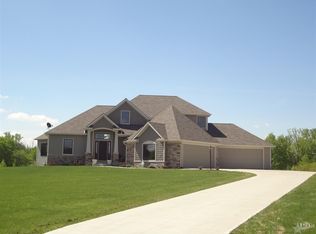Closed
$350,000
12528 Hardisty Rd, Fort Wayne, IN 46845
4beds
2,141sqft
Single Family Residence
Built in 1969
2.45 Acres Lot
$382,000 Zestimate®
$--/sqft
$2,516 Estimated rent
Home value
$382,000
$363,000 - $405,000
$2,516/mo
Zestimate® history
Loading...
Owner options
Explore your selling options
What's special
Start Showing Date 9/23/23. Share with friends and family this UNIQUE FIND in LEO School district. Find peace and tranquility on this gorgeous, RURAL 2.5 acre property with endless possibilities and no HOA restrictions! Move right on in to this 2,100 sq. ft. Custom Built 4 Bed, 3 Bath gem on W-out Lower level. Features 2 outdoor concrete patios, 2 sheds, and whole house vacuum 2-car garage offers floored attic storage as well as built-in cabinets, pegboard wall, utility sink and refrigerator. Newer roof ('19) and Septic ('22). Large foyer invites you to a step-down spacious living room (or formal Din. room) with picture window allowing gorgeous sunset views. Tons of custom Grabill cabinets throughout, Eat-in Kitchen with pantry, large Island and Patio door for taking in spectacular wildlife views. Upstairs you'll find plenty of room for furniture in the Primary Bedroom en suite (15' x 12') boasting double sinks, tub/shower and addtnl. vanity area. 3 more nice-sized bedrooms up with one currently used as office space. Huge Family room (30 x 13) in Lower Level with floor to ceiling brick gas fireplace is perfect to cozy up to on cold winter days w/ tons of natural sunlight streaming through. Full bath and laundry area completes the perfect downstairs. Tons of closet space throughout. Spacious 26' x 14' concrete Patio on main overlooks sprawling backyard where mature trees outline the back perimeter. Enjoy a serene view over morning cup of coffee. Parks/Trails, Leo Schools, Hospitals and Shopping ALL w/in 3 miles. City sewer hook-up now available.
Zillow last checked: 8 hours ago
Listing updated: October 31, 2023 at 11:09am
Listed by:
Laura Brune Cell:260-402-2725,
CENTURY 21 Bradley Realty, Inc
Bought with:
Michelle Wyatt, RB15000734
Wyatt Group Realtors
Source: IRMLS,MLS#: 202332851
Facts & features
Interior
Bedrooms & bathrooms
- Bedrooms: 4
- Bathrooms: 3
- Full bathrooms: 2
- 1/2 bathrooms: 1
Bedroom 1
- Level: Upper
Bedroom 2
- Level: Upper
Heating
- Electric, Natural Gas, Ceiling, Forced Air
Cooling
- Attic Fan, Central Air
Appliances
- Included: Dishwasher, Microwave, Refrigerator, Washer, Dryer-Gas, Electric Oven, Electric Water Heater, Water Softener Owned
Features
- Eat-in Kitchen
- Flooring: Carpet
- Basement: Crawl Space,Partial,Sump Pump
- Attic: Storage
- Number of fireplaces: 1
- Fireplace features: Basement
Interior area
- Total structure area: 2,141
- Total interior livable area: 2,141 sqft
- Finished area above ground: 1,432
- Finished area below ground: 709
Property
Parking
- Total spaces: 2
- Parking features: Attached, Garage Door Opener, Circular Driveway
- Attached garage spaces: 2
- Has uncovered spaces: Yes
Features
- Levels: Tri-Level
- Patio & porch: Patio
- Fencing: None
Lot
- Size: 2.45 Acres
- Dimensions: 330 x 329 x 325 x 323
- Features: Few Trees, Rural, Landscaped
Details
- Parcel number: 020329401006.000042
- Other equipment: Sump Pump
Construction
Type & style
- Home type: SingleFamily
- Architectural style: Traditional
- Property subtype: Single Family Residence
Materials
- Asphalt, Shingle Siding
- Foundation: Slab
- Roof: Asphalt,Shingle
Condition
- New construction: No
- Year built: 1969
Utilities & green energy
- Gas: NIPSCO
- Sewer: Septic Tank
- Water: Well
Community & neighborhood
Location
- Region: Fort Wayne
- Subdivision: None
Other
Other facts
- Listing terms: Cash,Conventional
Price history
| Date | Event | Price |
|---|---|---|
| 10/27/2023 | Sold | $350,000+0% |
Source: | ||
| 10/2/2023 | Pending sale | $349,999 |
Source: | ||
| 9/10/2023 | Listed for sale | $349,999 |
Source: | ||
Public tax history
| Year | Property taxes | Tax assessment |
|---|---|---|
| 2024 | $1,468 +109.5% | $287,100 +27.9% |
| 2023 | $701 +2% | $224,500 +14.9% |
| 2022 | $687 +2% | $195,400 +11.7% |
Find assessor info on the county website
Neighborhood: 46845
Nearby schools
GreatSchools rating
- 10/10Cedarville Elementary SchoolGrades: K-3Distance: 0.4 mi
- 8/10Leo Junior/Senior High SchoolGrades: 7-12Distance: 2 mi
- 8/10Leo Elementary SchoolGrades: 4-6Distance: 2.4 mi
Schools provided by the listing agent
- Elementary: Cedarville
- Middle: Leo
- High: Leo
- District: East Allen County
Source: IRMLS. This data may not be complete. We recommend contacting the local school district to confirm school assignments for this home.
Get pre-qualified for a loan
At Zillow Home Loans, we can pre-qualify you in as little as 5 minutes with no impact to your credit score.An equal housing lender. NMLS #10287.
Sell with ease on Zillow
Get a Zillow Showcase℠ listing at no additional cost and you could sell for —faster.
$382,000
2% more+$7,640
With Zillow Showcase(estimated)$389,640

