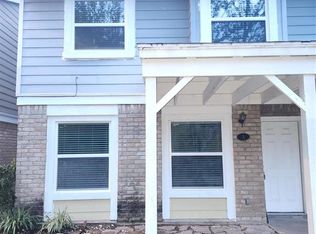This spacious unit offers a generous living room and dining area, kitchen with a refrigerator, electric stove, dishwasher, and a breakfast bar with a window overlooking the living room. The primary bedroom, located in the back, offers ample privacy with a walk-in closet and a private bathroom featuring a separate vanity and a shower tub. The second bedroom is situated in the front, and across the entrance hall, you'll find the second full bathroom with a separate vanity and a shower tub. Throughout the unit, tile floors and ceiling fans provide comfort. Additionally, there's a laundry room with connections for a washer and dryer. The unit's convenient location near Westheimer and Dairy Ashford makes it easily accessible to bus stops, shopping centers, and grocery stores. Commuting to the Westpark, I-10, and Sam Houston Freeways is a breeze. Sec 8 voucher accepted!
Copyright notice - Data provided by HAR.com 2022 - All information provided should be independently verified.
Apartment for rent
$1,295/mo
12527 Ashford Meadow Dr UNIT C, Houston, TX 77082
2beds
947sqft
Price is base rent and doesn't include required fees.
Multifamily
Available now
No pets
Electric, ceiling fan
Electric dryer hookup laundry
Assigned parking
Electric, fireplace
What's special
Ceiling fansTile floorsDining areaPrivate bathroomBreakfast bar
- 75 days
- on Zillow |
- -- |
- -- |
Travel times
Facts & features
Interior
Bedrooms & bathrooms
- Bedrooms: 2
- Bathrooms: 2
- Full bathrooms: 2
Heating
- Electric, Fireplace
Cooling
- Electric, Ceiling Fan
Appliances
- Included: Dishwasher, Disposal, Oven, Range, Refrigerator
- Laundry: Electric Dryer Hookup, Hookups, Washer Hookup
Features
- All Bedrooms Down, Ceiling Fan(s), Primary Bed - 1st Floor, Split Plan, Walk In Closet
- Flooring: Tile
- Has fireplace: Yes
Interior area
- Total interior livable area: 947 sqft
Property
Parking
- Parking features: Assigned
- Details: Contact manager
Features
- Stories: 1
- Exterior features: All Bedrooms Down, Architecture Style: Traditional, Assigned, Electric Dryer Hookup, Heating: Electric, Lot Features: Subdivided, Pets - No, Pool, Primary Bed - 1st Floor, Security, Split Plan, Subdivided, Trash, Walk In Closet, Washer Hookup, Wood Burning
Construction
Type & style
- Home type: MultiFamily
- Property subtype: MultiFamily
Condition
- Year built: 1981
Building
Management
- Pets allowed: No
Community & HOA
Location
- Region: Houston
Financial & listing details
- Lease term: Long Term,12 Months,Section 8
Price history
| Date | Event | Price |
|---|---|---|
| 3/15/2025 | Listed for rent | $1,295+7.9%$1/sqft |
Source: | ||
| 11/14/2023 | Listing removed | -- |
Source: | ||
| 8/1/2023 | Listed for rent | $1,200-4%$1/sqft |
Source: | ||
| 5/4/2023 | Listing removed | -- |
Source: | ||
| 4/19/2023 | Price change | $1,250+8.7%$1/sqft |
Source: | ||
Neighborhood: Eldridge - West Oaks
There are 2 available units in this apartment building
![[object Object]](https://photos.zillowstatic.com/fp/c4d46fc93855fa5541bce08ca5549fcc-p_i.jpg)
