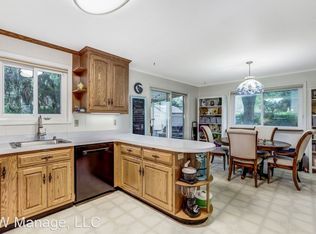WELCOME HOME TO THIS COZY 3-BEDROOM, 2-1 2 BATH DOUBLE SPLIT LEVEL WITH HARDWOOD AND LVT FLOORING* EAT-IN KITCHEN* BI-LEVEL DINING LIVING ROOM WITH SIDE ENTRY FROM DRIVEWAY*LARGE FAMILY ROOM W FIREPLACE*PARTIALLY COVERED PATIO OFF LIVING ROOM*PRIVATE FENCED-IN BACKYARD*STAIRED WALKOUT FROM LOWER LEVEL*NEWLY REFINISHED HARDWOOD FLOORS THROUGHOUT*ENTIRE INTERIOR FRESHLY PAINTED*NATURAL GAS FURNACE*NEWER WASHER DRYER*90 ACRE PARK, TOT LOT, DAY CARE, PICNIC, BASKETBALL, TENNIS, INDOOR and OUTDOOR OLYMPIC POOLS*NEAR SCHOOLS, WORSHIP, SHOPPING, *BUS LESS THAN 1 2 MILE*GREAT COMMUTER LOCATION*A TRUE MUST SEE*
This property is off market, which means it's not currently listed for sale or rent on Zillow. This may be different from what's available on other websites or public sources.

