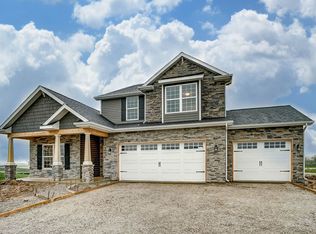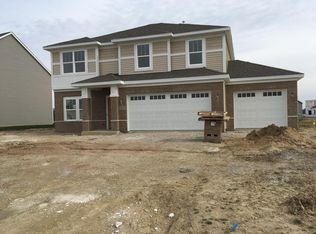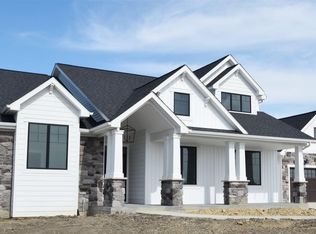This Beautiful New Olthof Home in Palmira Lakes is situated in comfy cul de sac. This home is loaded with upgrades and finishes. Walk up to the front door under beautiful stone and brick archways, walk into, bright and open concept with high ceilings and windows, hard floors, gas fireplace with remote, ring doorbell system, quartz counter tops, custom staircase, under cabinet lighting, an upgrade to the master bath and more. All new stainless steel appliances included.
This property is off market, which means it's not currently listed for sale or rent on Zillow. This may be different from what's available on other websites or public sources.



