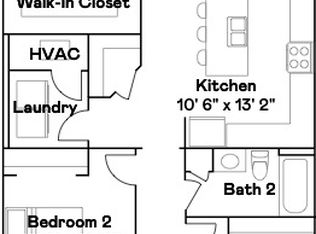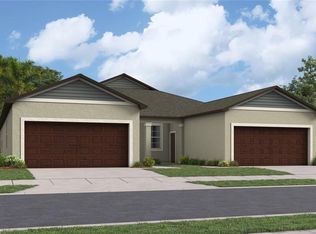Sold for $260,000 on 08/22/25
$260,000
12525 Lily Quartz Loop, Parrish, FL 34219
3beds
1,486sqft
Villa
Built in 2023
4,809 Square Feet Lot
$256,700 Zestimate®
$175/sqft
$2,246 Estimated rent
Home value
$256,700
$236,000 - $277,000
$2,246/mo
Zestimate® history
Loading...
Owner options
Explore your selling options
What's special
Welcome to the beautiful new 55+ community of Prosperity Lakes. This stunning 3 bedroom, 2 bath home is anxiously waiting for you! The open floor plan features a spacious kitchen with walk-in pantry, large island and upgraded cabinets and is perfect for entertaining. There is also a covered porch off the living area for barbecuing or enjoying a fruity libation. The expansive main suite has a large bathroom with walk-in shower, double vanity, and roomy walk in closet. Property being sold furnished including TV with soundbar and subwoofer in living room. The community of Prosperity Lakes will be anchored by a premier main amenity center with a clubhouse, sports courts and more for all residents .This active community is located in close proximity to premier golf courses, Fort Hamer Park and Little Manatee River State Park for a wealth of outdoor adventures. Close at hand are I-75 and I-275 for convenient travels throughout the Florida area. You truly don’t want to miss this one!!
Zillow last checked: 8 hours ago
Listing updated: August 23, 2025 at 10:06am
Listing Provided by:
Christy Paul 407-694-6583,
KELLER WILLIAMS ON THE WATER S 941-803-7522,
Susanna Kruger 941-716-6170,
KELLER WILLIAMS ON THE WATER S
Bought with:
Monica Stefanescu, 01/29/25
LPT REALTY, LLC
Source: Stellar MLS,MLS#: A4635676 Originating MLS: Sarasota - Manatee
Originating MLS: Sarasota - Manatee

Facts & features
Interior
Bedrooms & bathrooms
- Bedrooms: 3
- Bathrooms: 2
- Full bathrooms: 2
Primary bedroom
- Features: Ceiling Fan(s), Dual Sinks, En Suite Bathroom, Exhaust Fan, Stone Counters, Water Closet/Priv Toilet, Walk-In Closet(s)
- Level: First
- Area: 192 Square Feet
- Dimensions: 16x12
Bedroom 2
- Features: Built-in Closet
- Level: First
- Area: 110 Square Feet
- Dimensions: 11x10
Bedroom 3
- Features: Built-in Closet
- Level: First
- Area: 110 Square Feet
- Dimensions: 11x10
Dining room
- Level: First
- Area: 126 Square Feet
- Dimensions: 14x9
Kitchen
- Features: Stone Counters, Pantry
- Level: First
- Area: 130 Square Feet
- Dimensions: 13x10
Living room
- Features: Ceiling Fan(s)
- Level: First
- Area: 182 Square Feet
- Dimensions: 14x13
Heating
- Central
Cooling
- Central Air
Appliances
- Included: Dishwasher, Disposal, Dryer, Microwave, Range, Refrigerator
- Laundry: Electric Dryer Hookup, Inside, Laundry Room, Washer Hookup
Features
- Cathedral Ceiling(s), Ceiling Fan(s), Crown Molding, Eating Space In Kitchen, Kitchen/Family Room Combo, Living Room/Dining Room Combo, Open Floorplan, Primary Bedroom Main Floor, Solid Surface Counters, Split Bedroom, Walk-In Closet(s)
- Flooring: Carpet, Ceramic Tile
- Doors: Sliding Doors
- Windows: Blinds
- Has fireplace: No
- Common walls with other units/homes: End Unit
Interior area
- Total structure area: 1,886
- Total interior livable area: 1,486 sqft
Property
Parking
- Total spaces: 2
- Parking features: Driveway, Garage Door Opener
- Attached garage spaces: 2
- Has uncovered spaces: Yes
Features
- Levels: One
- Stories: 1
- Patio & porch: Covered, Front Porch, Rear Porch
- Exterior features: Sidewalk
- Fencing: Vinyl
Lot
- Size: 4,809 sqft
- Features: Sidewalk
Details
- Parcel number: 394611359
- Zoning: PD-MU
- Special conditions: None
Construction
Type & style
- Home type: SingleFamily
- Architectural style: Contemporary
- Property subtype: Villa
Materials
- Stucco
- Foundation: Slab
- Roof: Shingle
Condition
- Completed
- New construction: No
- Year built: 2023
Details
- Builder model: Lennar
Utilities & green energy
- Sewer: Public Sewer
- Water: Public
- Utilities for property: Cable Connected, Electricity Connected, Sewer Connected, Water Connected
Community & neighborhood
Community
- Community features: Clubhouse, Deed Restrictions, Fitness Center, Gated Community - No Guard, Irrigation-Reclaimed Water, Pool, Sidewalks
Senior living
- Senior community: Yes
Location
- Region: Parrish
- Subdivision: PROSPERITY LAKES PH I SUBPH IA
HOA & financial
HOA
- Has HOA: Yes
- HOA fee: $395 monthly
- Amenities included: Cable TV, Clubhouse, Fitness Center, Recreation Facilities
- Services included: Cable TV, Community Pool, Reserve Fund, Internet, Maintenance Structure, Maintenance Grounds, Maintenance Repairs, Manager, Pool Maintenance, Recreational Facilities
- Association name: Icon Management
- Association phone: 941-404-8122
- Second association name: Prosperity Lames
Other fees
- Pet fee: $0 monthly
Other financial information
- Total actual rent: 0
Other
Other facts
- Listing terms: Cash,Conventional,FHA,VA Loan
- Ownership: Fee Simple
- Road surface type: Paved
Price history
| Date | Event | Price |
|---|---|---|
| 8/22/2025 | Sold | $260,000-1.9%$175/sqft |
Source: | ||
| 7/23/2025 | Pending sale | $265,000$178/sqft |
Source: | ||
| 7/8/2025 | Listed for sale | $265,000$178/sqft |
Source: | ||
| 5/27/2025 | Pending sale | $265,000$178/sqft |
Source: | ||
| 5/9/2025 | Price change | $265,000-3.6%$178/sqft |
Source: | ||
Public tax history
| Year | Property taxes | Tax assessment |
|---|---|---|
| 2024 | $4,791 +633.1% | $260,961 +946.4% |
| 2023 | $653 | $24,938 |
Find assessor info on the county website
Neighborhood: 34219
Nearby schools
GreatSchools rating
- 6/10Virgil Mills Elementary SchoolGrades: PK-5Distance: 5.1 mi
- 4/10Buffalo Creek Middle SchoolGrades: 6-8Distance: 5 mi
- 2/10Palmetto High SchoolGrades: 9-12Distance: 11.2 mi
Get a cash offer in 3 minutes
Find out how much your home could sell for in as little as 3 minutes with a no-obligation cash offer.
Estimated market value
$256,700
Get a cash offer in 3 minutes
Find out how much your home could sell for in as little as 3 minutes with a no-obligation cash offer.
Estimated market value
$256,700

