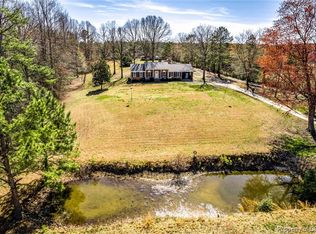Sold
$499,900
12525 Blands Farm Rd, Saluda, VA 23149
3beds
2,112sqft
Single Family Residence
Built in 2007
24.1 Acres Lot
$505,600 Zestimate®
$237/sqft
$2,453 Estimated rent
Home value
$505,600
$430,000 - $597,000
$2,453/mo
Zestimate® history
Loading...
Owner options
Explore your selling options
What's special
Welcome to your dream retreat on 24.1 ac. in peaceful Upper Gloucester! This spacious 2,112 sq ft home, built in 2007, offers everything you need for comfortable country living. The open Great Room creates an inviting flow for family gatherings & entertaining, featuring warm hwd floors and a cozy gas log stove. The kitchen is ready for your culinary adventures with laminate countertops, stainless steel appliances, & a wall-mounted pot filler over the range. Enjoy the comfort of ceramic tile baths, a tankless water heater, & the security of a whole-house generator. Step outside to relax on the Trex decking or covered porches, take a dip in the in-ground fiberglass pool, & make use of the pool house for all your poolside needs. The two-car pole building, now a garage with electricity & an attached lean-to, offers plenty of space for your tools, toys, or hobbies. If you’re looking for a private, move-in-ready home with modern amenities & room to roam, this property is calling your name!
Zillow last checked: 8 hours ago
Listing updated: August 25, 2025 at 07:55am
Listed by:
Jean Pierce,
RE/MAX Peninsula 804-693-0728
Bought with:
Ashley Blake
Own Real Estate LLC
Source: REIN Inc.,MLS#: 10585952
Facts & features
Interior
Bedrooms & bathrooms
- Bedrooms: 3
- Bathrooms: 2
- Full bathrooms: 1
- 1/2 bathrooms: 1
Primary bedroom
- Level: First
Heating
- Heat Pump
Cooling
- Heat Pump
Appliances
- Included: Dishwasher, Gas Range, Refrigerator, Gas Water Heater
- Laundry: Dryer Hookup, Washer Hookup
Features
- Bar, Walk-In Closet(s), Ceiling Fan(s), Entrance Foyer, Pantry
- Flooring: Ceramic Tile, Wood
- Basement: Crawl Space
- Number of fireplaces: 1
- Fireplace features: Propane
Interior area
- Total interior livable area: 2,112 sqft
Property
Parking
- Total spaces: 2
- Parking features: Garage Det 2 Car, Off Street
- Garage spaces: 2
Features
- Stories: 1
- Patio & porch: Deck, Porch
- Pool features: In Ground
- Fencing: Partial,Fenced
- Has view: Yes
- View description: Trees/Woods
- Waterfront features: Not Waterfront
Lot
- Size: 24.10 Acres
- Features: Horses Allowed, Wooded
Details
- Parcel number: 41623
- Zoning: RC-1
- Other equipment: Backup Generator
- Horses can be raised: Yes
Construction
Type & style
- Home type: SingleFamily
- Architectural style: Ranch
- Property subtype: Single Family Residence
Materials
- Vinyl Siding
- Roof: Composition
Condition
- New construction: No
- Year built: 2007
Utilities & green energy
- Sewer: Septic Tank
- Water: Well
Community & neighborhood
Location
- Region: Saluda
- Subdivision: All Others Area 121
HOA & financial
HOA
- Has HOA: No
Price history
Price history is unavailable.
Public tax history
| Year | Property taxes | Tax assessment |
|---|---|---|
| 2024 | $2,449 | $420,000 |
| 2023 | $2,449 +12.4% | $420,000 +39.7% |
| 2022 | $2,179 +4.3% | $300,560 |
Find assessor info on the county website
Neighborhood: 23149
Nearby schools
GreatSchools rating
- 9/10Petsworth Elementary SchoolGrades: PK-5Distance: 15 mi
- 7/10Peasley Middle SchoolGrades: 6-8Distance: 10.1 mi
- 5/10Gloucester High SchoolGrades: 9-12Distance: 13.6 mi
Schools provided by the listing agent
- Elementary: Petsworth Elementary
- Middle: Peasley Middle
- High: Gloucester
Source: REIN Inc.. This data may not be complete. We recommend contacting the local school district to confirm school assignments for this home.

Get pre-qualified for a loan
At Zillow Home Loans, we can pre-qualify you in as little as 5 minutes with no impact to your credit score.An equal housing lender. NMLS #10287.
