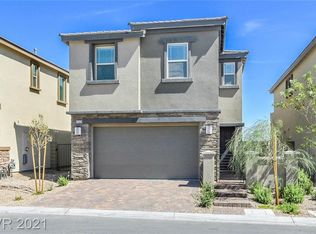Closed
$670,000
12524 Skylight View St, Las Vegas, NV 89138
3beds
1,796sqft
Single Family Residence
Built in 2019
3,484.8 Square Feet Lot
$656,800 Zestimate®
$373/sqft
$2,658 Estimated rent
Home value
$656,800
$598,000 - $722,000
$2,658/mo
Zestimate® history
Loading...
Owner options
Explore your selling options
What's special
PANORAMIC STRIP AND MOUNTAIN VIEWS STRETCHED FOR MILES * LAS VEGAS AT ITS BEST - GLITTERING LIGHTS IN ONE DIRECTION, PEACEFUL MOUNTAIN SILHOUETTES IN THE OTHER * ALL THE WAY UP! LOCATED ON AN ELEVATED LOT IN SUMMERLIN, THE CROWN JEWEL OF LAS VEGAS * MOVE IN READY! 3 BEDROOMS +LOFT (ALL UPSTAIRS), 2-CAR GARAGE * A HOME THAT DELIVERS ON EVERY FRONT - SLEEK INTERIOR, MASSIVE GLASS SLIDER, LOTS OF NATURAL LIGHT, OPEN AIRY FLOORPLAN * LUXURY VINYL PLANKS THROUGHOUT (NO CARPET), GRANITE AND QUARTZ COUNTER TOPS, STAINLESS STEEL APPLIANCES, DOUBLE OVENS * COMFORTABLE SIZED GUEST ROOMS (ALL WITH VIEWS), PRIMARY WITH SHOWSTOPPING VIEWS FROM BALCONY * FINISHED BACKYARD WITH TIERED CONCRETE STEPS, ELEVATED PATIO FOR MAX STYLE * PAVER DRIVEWAY WITH CHARMING, GATED COURTYARD * ENJOY THE COMMUNITY AMENITIES - STONEBRIDGE PARK, PICKLE BALL COURTS, LOTS OF RUCKING SPACE (GET YOUR INCLINE STEPS IN!) * COME AND SEE! GOLDEN HOUR WILL BE YOUR NEW FAVORITE HOUR
Zillow last checked: 8 hours ago
Listing updated: June 27, 2025 at 02:40pm
Listed by:
Tania Michaels S.0056219 (702)675-8211,
Keller Williams MarketPlace
Bought with:
Derek M. Miyano, B.0040216
ADG Realty
Source: LVR,MLS#: 2676520 Originating MLS: Greater Las Vegas Association of Realtors Inc
Originating MLS: Greater Las Vegas Association of Realtors Inc
Facts & features
Interior
Bedrooms & bathrooms
- Bedrooms: 3
- Bathrooms: 3
- Full bathrooms: 2
- 1/2 bathrooms: 1
Primary bedroom
- Description: Ceiling Fan,Ceiling Light,Closet,Upstairs,Walk-In Closet(s)
- Dimensions: 15X15
Bedroom 2
- Description: Ceiling Fan,Closet
- Dimensions: 10x13
Bedroom 3
- Description: Ceiling Fan,Closet
- Dimensions: 10x10
Primary bathroom
- Description: Double Sink,Separate Shower,Shower Only
Great room
- Description: Downstairs
- Dimensions: 30x15
Kitchen
- Description: Island,Lighting Recessed,Lighting Track,Pantry,Stainless Steel Appliances
Loft
- Description: 3 Bedroom plus,Ceiling Fan
- Dimensions: 13x14
Heating
- Central, Gas
Cooling
- Central Air, Electric
Appliances
- Included: Built-In Gas Oven, Double Oven, Dryer, Dishwasher, Gas Cooktop, Disposal, Microwave, Refrigerator, Tankless Water Heater, Washer
- Laundry: Gas Dryer Hookup, Laundry Room, Upper Level
Features
- Ceiling Fan(s), Window Treatments
- Flooring: Luxury Vinyl Plank
- Windows: Blinds, Low-Emissivity Windows, Window Treatments
- Has fireplace: No
Interior area
- Total structure area: 1,796
- Total interior livable area: 1,796 sqft
Property
Parking
- Total spaces: 2
- Parking features: Attached, Finished Garage, Garage, Garage Door Opener, Inside Entrance, Private
- Attached garage spaces: 2
Features
- Stories: 2
- Exterior features: Courtyard, Sprinkler/Irrigation
- Fencing: Block,Back Yard,Wrought Iron
- Has view: Yes
- View description: City, Mountain(s), Strip View
Lot
- Size: 3,484 sqft
- Features: Drip Irrigation/Bubblers, < 1/4 Acre
Details
- Parcel number: 13733812015
- Zoning description: Single Family
- Other equipment: Water Softener Loop
- Horse amenities: None
Construction
Type & style
- Home type: SingleFamily
- Architectural style: Two Story
- Property subtype: Single Family Residence
Materials
- Frame, Stucco
- Roof: Tile
Condition
- Good Condition,Resale
- Year built: 2019
Details
- Builder name: RichmAmeri
Utilities & green energy
- Electric: Photovoltaics None
- Sewer: Public Sewer
- Water: Public
- Utilities for property: Underground Utilities
Green energy
- Energy efficient items: Windows
Community & neighborhood
Security
- Security features: Security System Owned
Location
- Region: Las Vegas
- Subdivision: Skye Knoll - Phase 3
HOA & financial
HOA
- Has HOA: Yes
- HOA fee: $60 monthly
- Amenities included: Basketball Court, Dog Park, Playground, Pickleball, Park, Tennis Court(s)
- Services included: Maintenance Grounds
- Association name: Summerlin West
- Association phone: 702-791-4600
Other
Other facts
- Listing agreement: Exclusive Right To Sell
- Listing terms: Cash,Conventional,FHA,VA Loan
- Road surface type: Paved
Price history
| Date | Event | Price |
|---|---|---|
| 8/26/2025 | Listing removed | $2,595$1/sqft |
Source: Zillow Rentals Report a problem | ||
| 8/23/2025 | Listed for rent | $2,595$1/sqft |
Source: Zillow Rentals Report a problem | ||
| 8/22/2025 | Listing removed | $2,595$1/sqft |
Source: Zillow Rentals Report a problem | ||
| 8/14/2025 | Price change | $2,595-3.7%$1/sqft |
Source: Zillow Rentals Report a problem | ||
| 7/31/2025 | Price change | $2,695-8.5%$2/sqft |
Source: Zillow Rentals Report a problem | ||
Public tax history
| Year | Property taxes | Tax assessment |
|---|---|---|
| 2025 | $4,179 +3% | $210,958 +15.4% |
| 2024 | $4,057 +3% | $182,766 +30.7% |
| 2023 | $3,939 +3.1% | $139,803 +6.6% |
Find assessor info on the county website
Neighborhood: Summerlin North
Nearby schools
GreatSchools rating
- 8/10Billy and Rosemary Vassiliadis Elementary SchoolGrades: PK-5Distance: 1.3 mi
- 8/10Sig Rogich Middle SchoolGrades: 6-8Distance: 2.3 mi
- 8/10Palo Verde High SchoolGrades: 9-12Distance: 2.4 mi
Schools provided by the listing agent
- Elementary: Vassiliadis, Billy & Rosemary,Vassiliadis, Billy &
- Middle: Rogich Sig
- High: Palo Verde
Source: LVR. This data may not be complete. We recommend contacting the local school district to confirm school assignments for this home.
Get pre-qualified for a loan
At Zillow Home Loans, we can pre-qualify you in as little as 5 minutes with no impact to your credit score.An equal housing lender. NMLS #10287.
Sell for more on Zillow
Get a Zillow Showcase℠ listing at no additional cost and you could sell for .
$656,800
2% more+$13,136
With Zillow Showcase(estimated)$669,936
