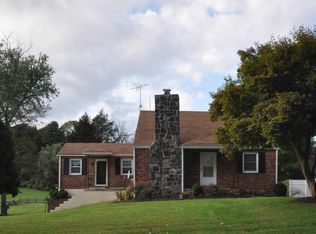Sold for $425,000
$425,000
12524 Harford Rd, Fork, MD 21051
4beds
2,956sqft
Single Family Residence
Built in 1954
7,492 Square Feet Lot
$495,300 Zestimate®
$144/sqft
$3,019 Estimated rent
Home value
$495,300
$456,000 - $535,000
$3,019/mo
Zestimate® history
Loading...
Owner options
Explore your selling options
What's special
Welcome to the newly renovated home at 12524 Harford Road! Inside, the heart of the home is the stunning gourmet kitchen, complete with stainless steel appliances and a spacious island. Whether you're a culinary enthusiast or simply enjoy gathering with loved ones, this kitchen is a masterpiece, combining functionality with aesthetics seamlessly. In addition, a cozy living and dining room are perfect for entertaining. Also featured on the main level are three generously sized bedrooms and a full bath. An additional bedroom and bath are located on the upper floor. The finished lower level boasts a fireplace and plenty of opportunity for recreation or relaxation and a third full bath for convenience. This residence not only offers luxurious living spaces but also provides a connection to nature with its expansive deck and wooded views. It's a haven where you can unwind and appreciate the tranquility of your surroundings. Parking and storage will never be an issue with the detached garage. New well and septic systems. Don't miss the chance to own this gem; it's a testament to refined living. Schedule a showing now and experience the allure of this enchanting home for yourself!
Zillow last checked: 8 hours ago
Listing updated: February 29, 2024 at 06:04am
Listed by:
Seth Dailey 443-785-5558,
Keller Williams Gateway LLC
Bought with:
STEPHEN PIPICH, RSR004005
VYBE Realty
Source: Bright MLS,MLS#: MDBC2077134
Facts & features
Interior
Bedrooms & bathrooms
- Bedrooms: 4
- Bathrooms: 3
- Full bathrooms: 3
- Main level bathrooms: 1
- Main level bedrooms: 3
Basement
- Area: 1259
Heating
- Central, Forced Air, Electric
Cooling
- Central Air, Heat Pump, Electric
Appliances
- Included: Electric Water Heater
Features
- Dining Area, Entry Level Bedroom, Floor Plan - Traditional, Formal/Separate Dining Room, Kitchen - Gourmet, Kitchen Island, Upgraded Countertops
- Basement: Finished
- Number of fireplaces: 2
Interior area
- Total structure area: 2,956
- Total interior livable area: 2,956 sqft
- Finished area above ground: 1,697
- Finished area below ground: 1,259
Property
Parking
- Total spaces: 1
- Parking features: Garage Faces Front, Driveway, Detached
- Garage spaces: 1
- Has uncovered spaces: Yes
Accessibility
- Accessibility features: None
Features
- Levels: Three
- Stories: 3
- Patio & porch: Deck, Porch
- Pool features: None
- Has view: Yes
- View description: Garden, Trees/Woods
Lot
- Size: 7,492 sqft
- Dimensions: 1.00 x
Details
- Additional structures: Above Grade, Below Grade
- Parcel number: 04111104050751
- Zoning: RESIDENTIAL
- Special conditions: Standard
Construction
Type & style
- Home type: SingleFamily
- Architectural style: Traditional
- Property subtype: Single Family Residence
Materials
- Vinyl Siding
- Foundation: Other
Condition
- New construction: No
- Year built: 1954
Utilities & green energy
- Sewer: Septic Exists
- Water: Well
Community & neighborhood
Location
- Region: Fork
- Subdivision: None Available
Other
Other facts
- Listing agreement: Exclusive Right To Sell
- Ownership: Fee Simple
Price history
| Date | Event | Price |
|---|---|---|
| 2/29/2024 | Sold | $425,000-5.5%$144/sqft |
Source: | ||
| 1/30/2024 | Pending sale | $449,900$152/sqft |
Source: | ||
| 1/8/2024 | Price change | $449,900-2.2%$152/sqft |
Source: | ||
| 11/10/2023 | Price change | $459,900-5.2%$156/sqft |
Source: | ||
| 10/26/2023 | Listed for sale | $484,900$164/sqft |
Source: | ||
Public tax history
| Year | Property taxes | Tax assessment |
|---|---|---|
| 2025 | $68 | $5,600 |
| 2024 | $68 | $5,600 |
| 2023 | $68 | $5,600 |
Find assessor info on the county website
Neighborhood: 21051
Nearby schools
GreatSchools rating
- 10/10Kingsville Elementary SchoolGrades: K-5Distance: 1.5 mi
- 5/10Perry Hall Middle SchoolGrades: 6-8Distance: 5 mi
- 5/10Perry Hall High SchoolGrades: 9-12Distance: 5.3 mi
Schools provided by the listing agent
- District: Baltimore County Public Schools
Source: Bright MLS. This data may not be complete. We recommend contacting the local school district to confirm school assignments for this home.
Get a cash offer in 3 minutes
Find out how much your home could sell for in as little as 3 minutes with a no-obligation cash offer.
Estimated market value$495,300
Get a cash offer in 3 minutes
Find out how much your home could sell for in as little as 3 minutes with a no-obligation cash offer.
Estimated market value
$495,300
