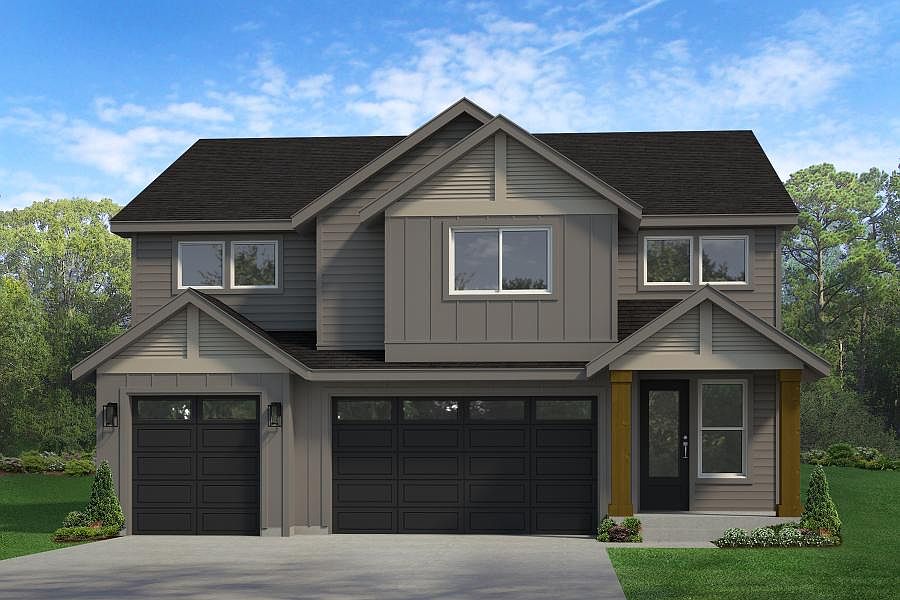Experience the 3006 Plan—where comfort, functionality, and style come together seamlessly. This expansive home welcomes you with a grand entry and boasts an open-concept living and kitchen area, complete with a walk-in pantry and a butler’s pantry featuring a beverage chiller. Two oversized sliding doors lead to a covered patio, ideal for indoor-outdoor entertaining. The main floor includes a flexible den or guest suite with a nearby ¾ bath. Upstairs, you’ll find four spacious bedrooms, a versatile playroom, and a convenient laundry room with a sink. The luxurious primary suite offers a private retreat, featuring double doors, a freestanding tub, dual vanities, a walk-in shower, and two generous walk-in closets.
Active
$839,950
12524 179th Street E, Puyallup, WA 98374
4beds
3,006sqft
Single Family Residence
Built in 2025
5,932 sqft lot
$839,900 Zestimate®
$279/sqft
$67/mo HOA
What's special
Guest suiteLarge primary suiteFreestanding tubTwo walk in closetsLuxurious bathroomTwo vanitiesWalk-in pantry
- 187 days
- on Zillow |
- 170 |
- 9 |
Zillow last checked: 7 hours ago
Listing updated: June 19, 2025 at 01:25pm
Listed by:
Gary Hendrickson,
Berkshire Hathaway HS SSP,
Hannah Ehrenheim,
Berkshire Hathaway HS SSP
Source: NWMLS,MLS#: 2317365
Travel times
Schedule tour
Select a date
Facts & features
Interior
Bedrooms & bathrooms
- Bedrooms: 4
- Bathrooms: 3
- Full bathrooms: 2
- 3/4 bathrooms: 1
- Main level bathrooms: 1
Bathroom three quarter
- Level: Main
Den office
- Level: Main
Dining room
- Level: Main
Entry hall
- Level: Main
Great room
- Level: Main
Kitchen with eating space
- Level: Main
Heating
- Fireplace, Forced Air, Heat Pump, Electric, Natural Gas
Cooling
- Forced Air, Heat Pump
Appliances
- Included: Dishwasher(s), Microwave(s), Refrigerator(s), Stove(s)/Range(s), Water Heater: Heatpump
Features
- Bath Off Primary, Dining Room, Walk-In Pantry
- Flooring: Ceramic Tile, Vinyl Plank, Carpet
- Doors: French Doors
- Basement: None
- Number of fireplaces: 1
- Fireplace features: Gas, Main Level: 1, Fireplace
Interior area
- Total structure area: 3,006
- Total interior livable area: 3,006 sqft
Property
Parking
- Total spaces: 3
- Parking features: Attached Garage
- Attached garage spaces: 3
Features
- Levels: Two
- Stories: 2
- Entry location: Main
- Patio & porch: Bath Off Primary, Ceramic Tile, Dining Room, Fireplace, French Doors, Walk-In Pantry, Water Heater
Lot
- Size: 5,932 sqft
- Features: Paved, Sidewalk, Fenced-Partially, Patio
- Topography: Level
Details
- Parcel number: 6027390050
- Special conditions: Standard
Construction
Type & style
- Home type: SingleFamily
- Property subtype: Single Family Residence
Materials
- Cement/Concrete, Wood Products
- Foundation: Poured Concrete
- Roof: Composition
Condition
- New construction: Yes
- Year built: 2025
- Major remodel year: 2025
Details
- Builder name: High Country Homes Inc
Utilities & green energy
- Sewer: Sewer Connected
- Water: Public
Community & HOA
Community
- Features: CCRs
- Subdivision: The Madronas
HOA
- HOA fee: $800 annually
- HOA phone: 360-872-8137
Location
- Region: Puyallup
Financial & listing details
- Price per square foot: $279/sqft
- Tax assessed value: $149,100
- Annual tax amount: $1,587
- Date on market: 4/21/2025
- Listing terms: Cash Out,Conventional,FHA,VA Loan
- Inclusions: Dishwasher(s), Microwave(s), Refrigerator(s), Stove(s)/Range(s)
- Cumulative days on market: 64 days
About the community
High Country Homes presents 3 beautiful homesites in The Madronas located in Puyallup, WA. Stunning finishes throughout. Kitchen includes upgraded stainless steel appliance package with Frigidaire Convection Slide-in Gas Range Frigidaire Microwave Frigidaire Dishwasher with hidden controls Wine/Beverage Cooler and Expansive double refrigerator/freezer. Kitchen also features soft close cabinets, quartz counters and under cabinet lighting. Functional floor plans with open concept living. Here in the Madronas we have 3 plans including the 2728 plan & the 3006 plan each with the a 3 car garage and one main level living option with 2 car garage with shop space.
Source: High Country Homes

