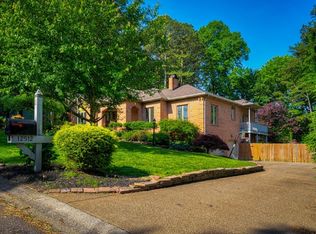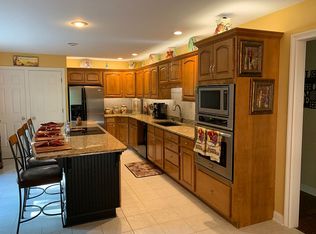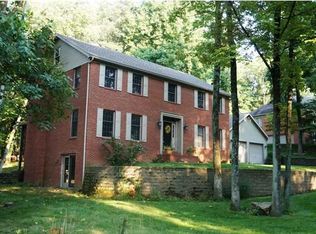Check out this immaculate home situated on two partially wooded lot totaling 1.5 acres of privacy. Situated on the North side of Evansville, this home offers 5 bedrooms, 3 and 1/2 bathrooms, screened in porch and a full finished walk out basement with a covered patio. Upon entering, you will find a spacious foyer to meet your guests that is open to the living room. The living room features a bay window seat, several large windows to allow for tons of natural light, a beautiful fireplace with mantel, cathedral ceilings with recessed lighting, ceiling fan and french doors that lead to the screened in deck. The kitchen offers tiled flooring, granite counter tops with a tiled back-splash, gorgeous oak cabinets, breakfast bar, and an eat-in dining area. Just off the kitchen is a formal dining room. There is a main level bedroom that can also be utilized as an office or den. Upstairs you will find 4 more bedrooms and a built in office area. The upstairs master suite features, crown molding, recessed lighting, ceiling fan and large walk-in closet. The master bath has a dual sink vanity, tub with tile surround and a separate walk-in shower. The walkout basement has a family room with fireplace, wet bar, pool table and game table area along with a ½ bath. Step outside and relax on the deck and screened in porch. This home has an irrigation system in the front yard with a separate water meter. There is also an over-sized 2 car garage for any extra storage you may need.
This property is off market, which means it's not currently listed for sale or rent on Zillow. This may be different from what's available on other websites or public sources.



