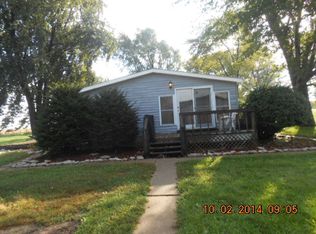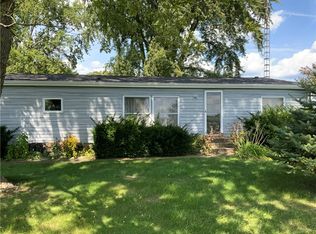THIS PROPERTY SOLD AS IS WHERE IS WITH NO WARRANTIES. THIS AVERAGE CONDITION MANUFACTURED HOME FEATURES 2 DECKS, A MASTER SUITE WITH 2 ADDITIONAL BEDROOMS, OPEN FLOOR PLAN, NICE KITCHEN WITH LOTS OF CABINETS. THE LAUNDRY IS IN THE KITCHEN AND THERE IS A BREAKFAST AREA AND LARGE KITCHEN ISLAND. THE DETACHED 2 CAR GARAGE HAS BEEN ADDED ON TO AND WOULD BE SUITABLE FOR OFFICE OR BUSINESS. IT EVEN HAS A HALF BATH.
This property is off market, which means it's not currently listed for sale or rent on Zillow. This may be different from what's available on other websites or public sources.

