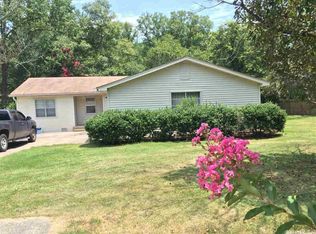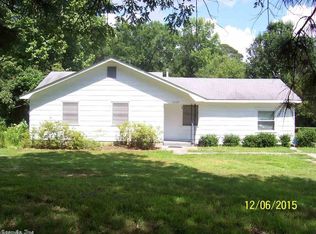New Heat and Air. SF measurement encouraged. All original hardwoods, refinished. Nice well maintained 4 bedroom, 2 bathroom home, sits on 1.4 ac. New gas stove.Washer and Dryer convey. Refrigerator stays, but not in working order.New gas 'CHOICE HOME WARRANTY PROVIDED' NO SIGN IN YARD
This property is off market, which means it's not currently listed for sale or rent on Zillow. This may be different from what's available on other websites or public sources.


