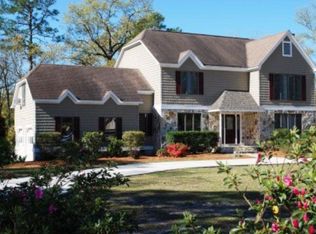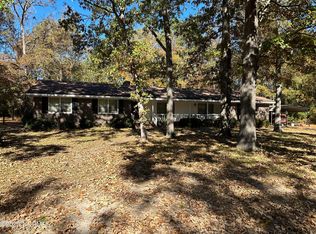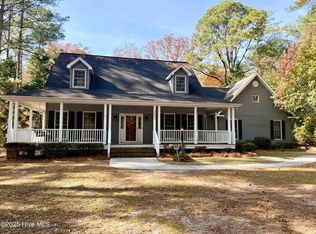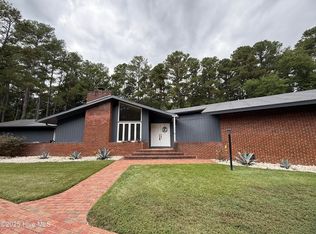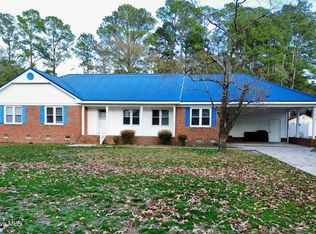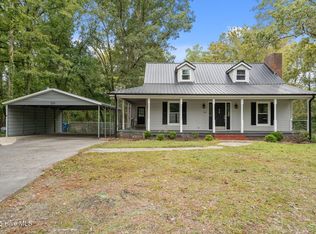Beautiful custom built home. Located on a private street. Featuring spacious great room, formal dining room, kitchen and breakfast room, spacious foyer, office that could be 4th bedroom, guest bath down, primary bedroom with spacious walk in closet, private bath, screen porch. Upstairs 2 bedrooms, small bonus room and full bath. Walk in attic with lots of storage.
Double carport and private back yard.
For sale
Price cut: $10K (11/20)
$315,000
12520 Saddle Path Circle, Laurinburg, NC 28352
4beds
2,613sqft
Est.:
Single Family Residence
Built in 1987
0.64 Acres Lot
$-- Zestimate®
$121/sqft
$-- HOA
What's special
Small bonus roomDouble carportKitchen and breakfast roomScreen porchSpacious great roomSpacious foyerFormal dining room
- 222 days |
- 368 |
- 18 |
Zillow last checked: 8 hours ago
Listing updated: November 21, 2025 at 08:41am
Listed by:
Shari Hudson 910-280-6137,
Hasty Realty
Source: Hive MLS,MLS#: 100497373 Originating MLS: Cape Fear Realtors MLS, Inc.
Originating MLS: Cape Fear Realtors MLS, Inc.
Tour with a local agent
Facts & features
Interior
Bedrooms & bathrooms
- Bedrooms: 4
- Bathrooms: 3
- Full bathrooms: 2
- 1/2 bathrooms: 1
Rooms
- Room types: Great Room, Dining Room, Breakfast Nook, Master Bedroom, Office, Bedroom 2, Bedroom 3, Bonus Room, Laundry
Primary bedroom
- Description: walk in closet, screen porch
- Level: First
- Dimensions: 17.6 x 13.4
Bedroom 2
- Description: carpet, closet
- Level: Second
- Dimensions: 11 x 10.5
Bedroom 3
- Description: closet, carpet
- Level: Second
- Dimensions: 16 x 10.8
Bonus room
- Description: carpet and sky light
- Level: Second
- Dimensions: 16 x 7.11
Breakfast nook
- Description: custom window treatments,
- Level: First
- Dimensions: 11 x 9.4
Dining room
- Description: vaulted ceiling, hardwood floors,
- Level: First
- Dimensions: 15.3 x 11.1
Great room
- Description: hardwood floors, fireplace and built in cabinets
- Level: First
- Dimensions: 17.3 x 24
Kitchen
- Description: granite counters, lots of storage, all kitchen appliances remain
- Level: First
- Dimensions: 14 x 11.4
Laundry
- Level: First
- Dimensions: 5 x 5.4
Office
- Description: closet, hardwood floors, could be 4th bedroom
- Level: First
- Dimensions: 10 x 11.8
Heating
- Heat Pump, Fireplace(s), Electric, Forced Air
Cooling
- Central Air, Heat Pump
Appliances
- Included: Electric Oven, Built-In Microwave, Built-In Electric Oven, Refrigerator, Dishwasher
- Laundry: Dryer Hookup, Washer Hookup, Laundry Room
Features
- Master Downstairs, Walk-in Closet(s), Vaulted Ceiling(s), High Ceilings, Entrance Foyer, Solid Surface, Bookcases, Walk-in Shower, Gas Log, Walk-In Closet(s)
- Flooring: LVT/LVP, Carpet, Tile, Wood
- Windows: Skylight(s)
- Basement: None
- Attic: Storage,Floored,Walk-In
- Has fireplace: Yes
- Fireplace features: Gas Log
Interior area
- Total structure area: 2,613
- Total interior livable area: 2,613 sqft
Property
Parking
- Total spaces: 2
- Parking features: On Street, Additional Parking, Gravel
- Carport spaces: 2
- Has uncovered spaces: Yes
Features
- Levels: One and One Half
- Stories: 2
- Patio & porch: Open, Deck, Patio, Porch, Screened
- Fencing: Privacy,Partial,Back Yard,Wood
- Has view: Yes
- View description: See Remarks
Lot
- Size: 0.64 Acres
- Dimensions: 129 x 218 x 259 x 217
- Features: Cul-De-Sac, Wooded
Details
- Additional structures: Storage
- Parcel number: 010214 03018
- Zoning: R15
- Special conditions: Standard
Construction
Type & style
- Home type: SingleFamily
- Property subtype: Single Family Residence
Materials
- See Remarks, Vinyl Siding
- Foundation: Brick/Mortar, Crawl Space
- Roof: Composition
Condition
- New construction: No
- Year built: 1987
Utilities & green energy
- Sewer: Public Sewer
- Water: Public
- Utilities for property: Sewer Connected, Water Connected
Community & HOA
Community
- Security: Security System, Smoke Detector(s)
- Subdivision: Blue Acres
HOA
- Has HOA: No
Location
- Region: Laurinburg
Financial & listing details
- Price per square foot: $121/sqft
- Tax assessed value: $191,510
- Annual tax amount: $1,950
- Date on market: 5/2/2025
- Cumulative days on market: 223 days
- Listing agreement: Exclusive Right To Sell
- Listing terms: Cash,Conventional,FHA,USDA Loan,VA Loan
Estimated market value
Not available
Estimated sales range
Not available
Not available
Price history
Price history
| Date | Event | Price |
|---|---|---|
| 11/20/2025 | Price change | $315,000-3.1%$121/sqft |
Source: | ||
| 9/10/2025 | Listed for sale | $325,000$124/sqft |
Source: | ||
| 8/5/2025 | Contingent | $325,000$124/sqft |
Source: | ||
| 3/28/2025 | Listed for sale | $325,000$124/sqft |
Source: | ||
Public tax history
Public tax history
Tax history is unavailable.BuyAbility℠ payment
Est. payment
$1,858/mo
Principal & interest
$1509
Property taxes
$239
Home insurance
$110
Climate risks
Neighborhood: 28352
Nearby schools
GreatSchools rating
- 5/10Washington Park ElementaryGrades: 3-5Distance: 1.4 mi
- 3/10Carver MiddleGrades: 6-8Distance: 5.5 mi
- 2/10Scotland High SchoolGrades: 9-12Distance: 3.2 mi
Schools provided by the listing agent
- Elementary: Sycamore Lane
- Middle: Carver
- High: Scotland High
Source: Hive MLS. This data may not be complete. We recommend contacting the local school district to confirm school assignments for this home.
- Loading
- Loading
