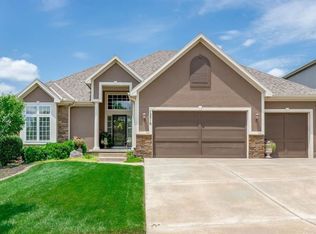Sold
Price Unknown
12520 S Gleason Rd, Olathe, KS 66061
5beds
3,682sqft
Single Family Residence
Built in 2009
9,323 Square Feet Lot
$650,700 Zestimate®
$--/sqft
$3,875 Estimated rent
Home value
$650,700
$618,000 - $683,000
$3,875/mo
Zestimate® history
Loading...
Owner options
Explore your selling options
What's special
Meticulously maintained and updated two story backing to treed greenspace and fronting to greenspace. So many updates and upgrades. Main floor boasts hardwood floors, two sided fireplace, updated light fixtures, oversized granite island, large walk in pantry, half bath with a quartz top and all walking out to your newer composition deck overlooking the private treed backyard. Second floor has 4 bedrooms and 3 full bathrooms including large primary suite with tons of natural light. Bath has double vanities, tiled floors, separate tub and large walk in shower. Lower level features a large rec room with an oversized soapstone two tier bar, wine fridge, ice maker and beverage fridge. Also a 5th bedroom with a large walk in closet and a spa like bathroom. New Roof in 2021 and new A/C in 2023. Quiet cul-de-sac, private lot and amazing schools. Walk to the large neighborhood pool, sand volleyball, sport courts, park, trails and more. Don't miss this one!
Zillow last checked: 8 hours ago
Listing updated: May 08, 2024 at 07:16am
Listing Provided by:
Jeff Arrington 913-732-3677,
ReeceNichols - Leawood,
KBT Leawood Team 913-239-2069,
ReeceNichols - Leawood
Bought with:
Connie Banning, 00242807
ReeceNichols - Leawood
Source: Heartland MLS as distributed by MLS GRID,MLS#: 2477708
Facts & features
Interior
Bedrooms & bathrooms
- Bedrooms: 5
- Bathrooms: 5
- Full bathrooms: 4
- 1/2 bathrooms: 1
Dining room
- Description: Eat-In Kitchen,Formal
Heating
- Natural Gas
Cooling
- Electric
Appliances
- Included: Dishwasher, Disposal, Humidifier, Microwave, Refrigerator, Built-In Electric Oven
- Laundry: Upper Level
Features
- Ceiling Fan(s), Kitchen Island, Pantry, Vaulted Ceiling(s), Walk-In Closet(s)
- Basement: Finished,Full,Walk-Out Access
- Number of fireplaces: 1
- Fireplace features: Family Room, Hearth Room
Interior area
- Total structure area: 3,682
- Total interior livable area: 3,682 sqft
- Finished area above ground: 2,678
- Finished area below ground: 1,004
Property
Parking
- Total spaces: 3
- Parking features: Attached, Garage Faces Front
- Attached garage spaces: 3
Features
- Patio & porch: Deck, Covered
Lot
- Size: 9,323 sqft
- Features: Cul-De-Sac
Details
- Parcel number: DP446500000097
Construction
Type & style
- Home type: SingleFamily
- Architectural style: Traditional
- Property subtype: Single Family Residence
Materials
- Stucco & Frame
- Roof: Composition
Condition
- Year built: 2009
Utilities & green energy
- Sewer: Public Sewer
- Water: Public
Community & neighborhood
Location
- Region: Olathe
- Subdivision: Forest View The Meadows
HOA & financial
HOA
- Has HOA: Yes
- HOA fee: $600 annually
- Amenities included: Pool, Tennis Court(s), Trail(s)
- Association name: First Service Residential
Other
Other facts
- Listing terms: Cash,Conventional
- Ownership: Private
Price history
| Date | Event | Price |
|---|---|---|
| 5/7/2024 | Sold | -- |
Source: | ||
| 3/23/2024 | Pending sale | $650,000$177/sqft |
Source: | ||
| 3/22/2024 | Listed for sale | $650,000$177/sqft |
Source: | ||
Public tax history
| Year | Property taxes | Tax assessment |
|---|---|---|
| 2024 | $7,430 +2.8% | $63,123 +4.6% |
| 2023 | $7,225 +9.2% | $60,363 +12.7% |
| 2022 | $6,619 | $53,567 +10.8% |
Find assessor info on the county website
Neighborhood: Forest View
Nearby schools
GreatSchools rating
- 8/10Forest View Elementary SchoolGrades: PK-5Distance: 0.2 mi
- 6/10Mission Trail Middle SchoolGrades: 6-8Distance: 0.5 mi
- 9/10Olathe West High SchoolGrades: 9-12Distance: 1.2 mi
Schools provided by the listing agent
- Elementary: Forest View
- Middle: Mission Trail
- High: Olathe West
Source: Heartland MLS as distributed by MLS GRID. This data may not be complete. We recommend contacting the local school district to confirm school assignments for this home.
Get a cash offer in 3 minutes
Find out how much your home could sell for in as little as 3 minutes with a no-obligation cash offer.
Estimated market value
$650,700
Get a cash offer in 3 minutes
Find out how much your home could sell for in as little as 3 minutes with a no-obligation cash offer.
Estimated market value
$650,700
