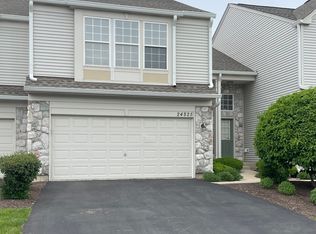Near new construction home now available for rent. Come and enjoy this MI homes built, quality home on a PREMIUM LOT with park on the right and park in the front of the home with extended green space in the back! 4 bedrooms and 2.1 baths with 3 car garage. Entire main level is upgraded luxury vinyl floors. Office and separate dining room. Open concept kitchen with extended island, level 4 white cabinets, corner pantry, built in appliances along with upgraded glass tile backsplash. East/West facing homes brings perfect amount of sunlight into the home throughout the year. Family room has extended living space which is ideal for entertaining or a growing family. 2nd floor has one of the best layouts with a huge landing loft ideal for TV space and gathering space. All bedrooms have huge closets. Every bedroom is spacious. Both bathrooms have dual vanity sinks and all tile surround upgraded tub and shower areas. Great use of space. Full unfinished basement can be used for workout area, gaming area and additional storage. DREAM backyard has been fully developed with an edge to edge brick and stone paver patio, fire pit with sitting bench area on both sides. Upgraded elevation with a front porch to enjoy the views. Covered gazebo with screens is READY for a family to enjoy. Rare to get homes like this available to rent!
Requirements: Income 3x monthly rent. Credit Score 700. No Collections. No Late Payments. Tenant pays Electricity, Gas, Water, Sewer, Trash, Lawn Care & Snow Removal. All internet/cable install and monthly charges paid by the resident. Renters Insurance is required to move-in. Garbage day as per owner is Wednesday.
House for rent
$4,400/mo
12520 S Cherry Blossom Blvd, Plainfield, IL 60585
4beds
3,038sqft
Price is base rent and doesn't include required fees.
Single family residence
Available now
Cats, small dogs OK
Central air
In unit laundry
Attached garage parking
Forced air
What's special
Huge landing loftExtended islandCorner pantryUpgraded elevationExtended living spacePark on the rightOpen concept kitchen
- 21 days
- on Zillow |
- -- |
- -- |
Travel times
Facts & features
Interior
Bedrooms & bathrooms
- Bedrooms: 4
- Bathrooms: 3
- Full bathrooms: 2
- 1/2 bathrooms: 1
Heating
- Forced Air
Cooling
- Central Air
Appliances
- Included: Dishwasher, Dryer, Microwave, Oven, Refrigerator, Washer
- Laundry: In Unit
Features
- Flooring: Carpet, Hardwood
Interior area
- Total interior livable area: 3,038 sqft
Property
Parking
- Parking features: Attached
- Has attached garage: Yes
- Details: Contact manager
Features
- Exterior features: Electricity not included in rent, Garbage not included in rent, Gas not included in rent, Heating system: Forced Air, Sewage not included in rent, Water not included in rent
Details
- Parcel number: 0325436020
Construction
Type & style
- Home type: SingleFamily
- Property subtype: Single Family Residence
Community & HOA
Location
- Region: Plainfield
Financial & listing details
- Lease term: 1 Year
Price history
| Date | Event | Price |
|---|---|---|
| 5/14/2025 | Price change | $4,400-8.3%$1/sqft |
Source: Zillow Rentals | ||
| 5/6/2025 | Listed for rent | $4,800$2/sqft |
Source: Zillow Rentals | ||
| 1/27/2023 | Sold | $556,500$183/sqft |
Source: Public Record | ||
![[object Object]](https://photos.zillowstatic.com/fp/55ee1df9cb03013b5c7c43e14e523acf-p_i.jpg)
