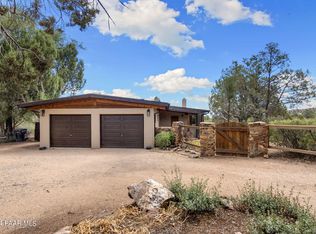Sold for $995,000 on 06/26/23
$995,000
12520 N Tri V Ranch Rd, Prescott, AZ 86305
4beds
4,206sqft
Single Family Residence
Built in 1994
10.26 Acres Lot
$1,108,500 Zestimate®
$237/sqft
$6,283 Estimated rent
Home value
$1,108,500
$998,000 - $1.24M
$6,283/mo
Zestimate® history
Loading...
Owner options
Explore your selling options
What's special
Delight in stunning views from every window of this beautiful home sitting on 10+ acres covered with trees and natural vegetation. Main level living featuring: spacious living room w/ corner fireplace, formal dining room, kitchen with informal eating area, large owner's suite, 2 guest bedrooms, 2 guest bathrooms & office/potential bedroom. The lower level has a huge multipurpose area, ,gym/craft room, bathroom, media room & storage room. 3 car garage w/ level parking area big enough for an RV. Special features: Anderson Windows, wood flooring, decorative latillas in kitchen & office ceiling, 36 cubic foot Liberty safe, 2 large covered decks, covered patio, fenced backyard w/dog run, views of San Francisco Peaks, Sycamore Canyon, Table Mtn & Granite Mtn, new roof coating system in 201
Zillow last checked: 8 hours ago
Listing updated: October 07, 2024 at 08:36pm
Listed by:
Cynthia Eastman 928-777-0300,
Bella Terra Realty LLC
Bought with:
Kellie Rutherford, BR552205000
Keller Williams Arizona Realty
Jefferis Graver, SA671982000
Keller Williams Arizona Realty
Source: PAAR,MLS#: 1051638
Facts & features
Interior
Bedrooms & bathrooms
- Bedrooms: 4
- Bathrooms: 4
- Full bathrooms: 2
- 3/4 bathrooms: 1
- 1/2 bathrooms: 1
Heating
- Forced - Gas, Propane
Cooling
- Ceiling Fan(s), Evaporative Cooling
Appliances
- Included: Convection Oven, Cooktop, Dishwasher, Disposal, Dryer, Microwave, Refrigerator, Wall Oven, Washer, Water Softener Owned, Rev Osmosis System
- Laundry: Wash/Dry Connection, Sink
Features
- Beamed Ceilings, Ceiling Fan(s), Central Vacuum, Eat-in Kitchen, Formal Dining, Kitchen Island, Live on One Level, Master Downstairs, Other, High Ceilings, See Remarks, Wired for Sound, Tile Counters, Walk-In Closet(s)
- Flooring: Carpet, Tile, Wood
- Windows: Skylight(s), Double Pane Windows, Other, See Remarks
- Basement: Walk-Out Access
- Has fireplace: Yes
- Fireplace features: Gas, Wood Burning
Interior area
- Total structure area: 4,206
- Total interior livable area: 4,206 sqft
Property
Parking
- Total spaces: 3
- Parking features: Garage Door Opener, Driveway Concrete, Driveway Gravel
- Garage spaces: 3
- Has uncovered spaces: Yes
Features
- Patio & porch: Covered
- Exterior features: Dog Run, Landscaping-Front, Landscaping-Rear
- Fencing: Back Yard
- Has view: Yes
- View description: City, Granite Mountain, Juniper/Pinon, Mingus Mountain, Mountain(s), Other, Panoramic, See Remarks, SF Peaks, Valley
Lot
- Size: 10.26 Acres
- Topography: Hilltop,Juniper/Pinon,Plateau,Rolling,Rural,Views
Details
- Parcel number: 26
- Zoning: RCU2AC
Construction
Type & style
- Home type: SingleFamily
- Architectural style: Pueblo
- Property subtype: Single Family Residence
Materials
- Frame, Stucco
- Roof: Other
Condition
- Year built: 1994
Utilities & green energy
- Sewer: Septic Conv
- Water: Private
- Utilities for property: Electricity Available, Propane - Rent, Propane, Phone Available
Community & neighborhood
Security
- Security features: Security System
Location
- Region: Prescott
- Subdivision: Williamson Valley Heights
Other
Other facts
- Road surface type: Dirt
Price history
| Date | Event | Price |
|---|---|---|
| 6/26/2023 | Sold | $995,000$237/sqft |
Source: | ||
| 5/10/2023 | Pending sale | $995,000$237/sqft |
Source: | ||
| 5/8/2023 | Listed for sale | $995,000$237/sqft |
Source: | ||
| 3/4/2023 | Listing removed | -- |
Source: | ||
| 1/31/2023 | Price change | $995,000-9.5%$237/sqft |
Source: | ||
Public tax history
| Year | Property taxes | Tax assessment |
|---|---|---|
| 2025 | $4,376 +3.9% | $58,937 +5% |
| 2024 | $4,214 +4.1% | $56,130 -52.5% |
| 2023 | $4,046 -2.7% | $118,169 +21.3% |
Find assessor info on the county website
Neighborhood: 86305
Nearby schools
GreatSchools rating
- 5/10Granite Mountain Middle SchoolGrades: K-8Distance: 9.9 mi
- 8/10Prescott High SchoolGrades: 8-12Distance: 11.9 mi
- 5/10Abia Judd Elementary SchoolGrades: K-5Distance: 10 mi
Get a cash offer in 3 minutes
Find out how much your home could sell for in as little as 3 minutes with a no-obligation cash offer.
Estimated market value
$1,108,500
Get a cash offer in 3 minutes
Find out how much your home could sell for in as little as 3 minutes with a no-obligation cash offer.
Estimated market value
$1,108,500
