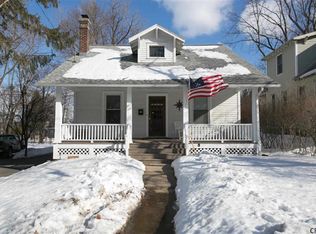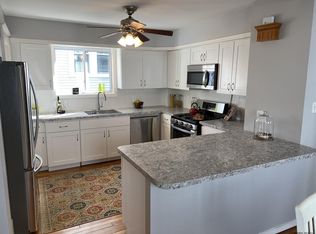This adorable brick front home offers plenty of living space - including 4 bedrooms, 2 full updated bathrooms, large living room with wood burning fireplace, & dining room. Beautiful hardwoods, living room built-ins, & newer rear dormer add to the charm of this home. The kitchen features plenty of counter space & soft close cabinetry. The master bedroom upstairs has wall to wall carpeting & a large walk-in closet. The three-season room is a bonus for extra space to relax or entertain. A brand new roof was just installed, making it worry free for years to come! Walk to Elementary & Middle Schools. Close proximity to shopping & dining on Upper Union Street. Minutes to Balltown Road, Rt. 7 and I-890!
This property is off market, which means it's not currently listed for sale or rent on Zillow. This may be different from what's available on other websites or public sources.

