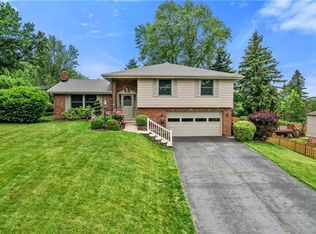Sold for $407,000
$407,000
1252 Sun Ridge Dr, Pittsburgh, PA 15241
3beds
2,244sqft
Single Family Residence
Built in 1965
0.3 Acres Lot
$427,000 Zestimate®
$181/sqft
$2,673 Estimated rent
Home value
$427,000
$406,000 - $448,000
$2,673/mo
Zestimate® history
Loading...
Owner options
Explore your selling options
What's special
This meticulous home is waiting for you to move in and start enjoying all it has to offer! Enjoy the outdoors from the natural sunlight in the
21x10 3 season room/den that leads to a park like back yard that screams entertaining and relaxation! Family room with decorative fireplace & moveable bar perfect for cozy evenings in. Living room with hardwood flooring and neutral decor leads to the dining room and
fully equipped kitchen with wood cabinets. The owner's suite offers a private bath and spacious closets. Two additional bedrooms with neutral decor and updated hall bath complete the level. Beautiful landscaped fenced back yard with above ground pool, patio, 8x10 storage shed and so much more. Laundry area with additional storage. Spacious 2 car garage. Minutes to Upper St. Clair Recreation Center.
Zillow last checked: 8 hours ago
Listing updated: August 31, 2023 at 08:55am
Listed by:
Diane Horvath 412-833-3600,
HOWARD HANNA REAL ESTATE SERVICES
Bought with:
Alexander Perdziola, RS353683
HOWARD HANNA REAL ESTATE SERVICES
Source: WPMLS,MLS#: 1613943 Originating MLS: West Penn Multi-List
Originating MLS: West Penn Multi-List
Facts & features
Interior
Bedrooms & bathrooms
- Bedrooms: 3
- Bathrooms: 3
- Full bathrooms: 2
- 1/2 bathrooms: 1
Primary bedroom
- Level: Upper
- Dimensions: 15x13
Bedroom 2
- Level: Upper
- Dimensions: 13x10
Bedroom 3
- Level: Upper
- Dimensions: 10x9
Den
- Level: Main
- Dimensions: 21x10
Dining room
- Level: Main
- Dimensions: 11x9
Family room
- Level: Lower
- Dimensions: 16x11
Kitchen
- Level: Main
- Dimensions: 10x9
Living room
- Level: Main
- Dimensions: 25x19
Heating
- Forced Air, Gas
Cooling
- Central Air
Appliances
- Included: Some Electric Appliances, Convection Oven, Dryer, Dishwasher, Disposal, Microwave, Refrigerator, Stove, Washer
Features
- Window Treatments
- Flooring: Ceramic Tile, Hardwood
- Windows: Screens, Window Treatments
- Basement: Walk-Out Access
- Number of fireplaces: 1
- Fireplace features: Decorative
Interior area
- Total structure area: 2,244
- Total interior livable area: 2,244 sqft
Property
Parking
- Total spaces: 2
- Parking features: Built In, Garage Door Opener
- Has attached garage: Yes
Features
- Levels: Multi/Split
- Stories: 2
- Pool features: Pool
Lot
- Size: 0.30 Acres
- Dimensions: 90 x 145m/l
Details
- Parcel number: 0397M00031000000
Construction
Type & style
- Home type: SingleFamily
- Architectural style: Colonial,Multi-Level
- Property subtype: Single Family Residence
Materials
- Vinyl Siding
- Roof: Composition
Condition
- Resale
- Year built: 1965
Utilities & green energy
- Sewer: Public Sewer
- Water: Public
Community & neighborhood
Location
- Region: Pittsburgh
Price history
| Date | Event | Price |
|---|---|---|
| 8/31/2023 | Sold | $407,000+4.4%$181/sqft |
Source: | ||
| 7/20/2023 | Contingent | $389,900$174/sqft |
Source: | ||
| 7/12/2023 | Listed for sale | $389,900+109.6%$174/sqft |
Source: | ||
| 10/31/2003 | Sold | $186,000+9.5%$83/sqft |
Source: Public Record Report a problem | ||
| 7/31/2002 | Sold | $169,900+33.8%$76/sqft |
Source: Public Record Report a problem | ||
Public tax history
| Year | Property taxes | Tax assessment |
|---|---|---|
| 2025 | $8,300 +39.9% | $203,800 +31.2% |
| 2024 | $5,932 +707.5% | $155,300 |
| 2023 | $735 | $155,300 |
Find assessor info on the county website
Neighborhood: 15241
Nearby schools
GreatSchools rating
- 9/10Baker El SchoolGrades: K-4Distance: 0.5 mi
- 7/10Fort Couch Middle SchoolGrades: 7-8Distance: 2.2 mi
- 8/10Upper Saint Clair High SchoolGrades: 9-12Distance: 1.7 mi
Schools provided by the listing agent
- District: Upper St Clair
Source: WPMLS. This data may not be complete. We recommend contacting the local school district to confirm school assignments for this home.
Get pre-qualified for a loan
At Zillow Home Loans, we can pre-qualify you in as little as 5 minutes with no impact to your credit score.An equal housing lender. NMLS #10287.
