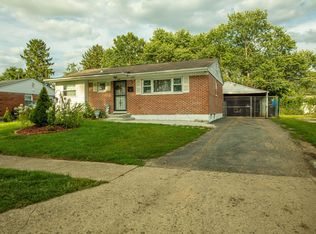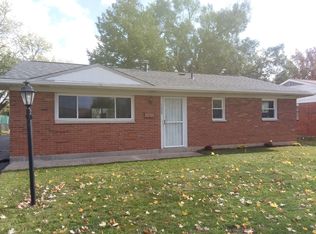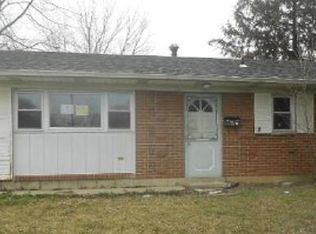Pride Of Ownership Abounds Throughout This Charming Brick Ranch Home! Boasting A Seamless Flow Floor Plan, Cozy Kitchen Completely Remodeled with Quartz Countertops & Professional Grade Stainless Steel Appliances. Mud Room/Laundry Area Opens To Fully Fenced Yard With Impressive Garden Loft Storage Shed (Or Tiny Home) Sitting On A Meticulously Landscaped Lot. Formal Living Room, Dining Room Area, Breakfast Nook, & Large Bedrooms. Further Thoughtful Updates Include: New Flooring, New Carpet, New Windows, Siding, Gutters & Downspouts, New Furnace & Central Air, Freshly Painted. Quiet And Meticulously Maintained Home And Great Neighbors! Immediate Access to Restaurants, Shopping, Entertainment & 71/270 Highway Access. Turn Key!!
This property is off market, which means it's not currently listed for sale or rent on Zillow. This may be different from what's available on other websites or public sources.


