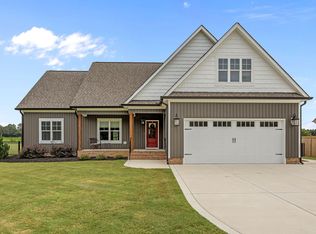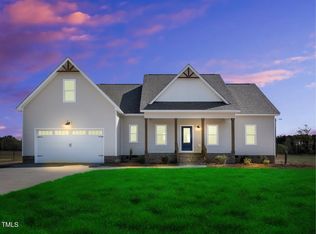Sold for $379,000
$379,000
1252 Sheriff Johnson Rd, Lillington, NC 27546
3beds
1,554sqft
Single Family Residence, Residential
Built in 2024
0.58 Acres Lot
$382,200 Zestimate®
$244/sqft
$1,751 Estimated rent
Home value
$382,200
$340,000 - $428,000
$1,751/mo
Zestimate® history
Loading...
Owner options
Explore your selling options
What's special
New construction home not in a neighborhood, you don't find that often! The builders are custom builders not tract builders. This home is 3 bedroom 2 bath, open floorplan, with an unfinished bonus room & 2 car garage.
Zillow last checked: 8 hours ago
Listing updated: March 01, 2025 at 08:02am
Listed by:
Olivia Scarborough 910-890-0913,
Ann Milton Realty,
Thomas Scarborough 910-890-1578,
Ann Milton Realty
Bought with:
Hannah Marie Horsey, 338111
Capital Center LLC
Source: Doorify MLS,MLS#: 10049294
Facts & features
Interior
Bedrooms & bathrooms
- Bedrooms: 3
- Bathrooms: 2
- Full bathrooms: 2
Heating
- Central, Electric, Forced Air, Heat Pump
Cooling
- Ceiling Fan(s), Central Air, Electric, Heat Pump
Appliances
- Included: Dishwasher, Electric Range, Microwave, Stainless Steel Appliance(s)
- Laundry: Electric Dryer Hookup, Inside, Laundry Room, Main Level, Washer Hookup
Features
- Bar, Bathtub/Shower Combination, Ceiling Fan(s), Double Vanity, Dual Closets, Eat-in Kitchen, Entrance Foyer, Granite Counters, High Ceilings, Kitchen Island, Kitchen/Dining Room Combination, Living/Dining Room Combination, Open Floorplan, Pantry, Master Downstairs, Recessed Lighting, Separate Shower, Shower Only, Smooth Ceilings, Storage, Walk-In Closet(s), Walk-In Shower
- Flooring: Carpet, Vinyl
- Windows: Shutters
- Common walls with other units/homes: No Common Walls
Interior area
- Total structure area: 1,554
- Total interior livable area: 1,554 sqft
- Finished area above ground: 1,554
- Finished area below ground: 0
Property
Parking
- Total spaces: 4
- Parking features: Driveway, Garage, Garage Faces Front
- Attached garage spaces: 2
- Uncovered spaces: 2
Features
- Levels: One
- Stories: 1
- Patio & porch: Covered, Deck, Front Porch, Porch
- Exterior features: Private Yard, Storage
- Fencing: None
- Has view: Yes
- View description: Rural
Lot
- Size: 0.58 Acres
- Features: Back Yard, Cleared, Front Yard, Landscaped, Level, Rectangular Lot
Details
- Parcel number: 0681207972.000
- Special conditions: Standard
Construction
Type & style
- Home type: SingleFamily
- Architectural style: Craftsman
- Property subtype: Single Family Residence, Residential
Materials
- Shake Siding, Vinyl Siding
- Foundation: Brick/Mortar
- Roof: Shingle
Condition
- New construction: Yes
- Year built: 2024
- Major remodel year: 2024
Utilities & green energy
- Sewer: Septic Tank
- Water: Public
- Utilities for property: Electricity Connected, Sewer Connected, Water Connected
Community & neighborhood
Location
- Region: Lillington
- Subdivision: Not in a Subdivision
Price history
| Date | Event | Price |
|---|---|---|
| 10/4/2024 | Sold | $379,000-0.2%$244/sqft |
Source: | ||
| 9/17/2024 | Pending sale | $379,900$244/sqft |
Source: | ||
| 8/27/2024 | Listed for sale | $379,900$244/sqft |
Source: | ||
| 7/29/2024 | Listing removed | -- |
Source: | ||
| 5/8/2024 | Listed for sale | $379,900$244/sqft |
Source: | ||
Public tax history
Tax history is unavailable.
Neighborhood: 27546
Nearby schools
GreatSchools rating
- 6/10Buies Creek ElementaryGrades: K-5Distance: 1.4 mi
- 2/10Harnett Central MiddleGrades: 6-8Distance: 4.3 mi
- 3/10Harnett Central HighGrades: 9-12Distance: 4 mi
Schools provided by the listing agent
- Elementary: Harnett - Buies Creek
- Middle: Harnett - Harnett Central
- High: Harnett - Harnett Central
Source: Doorify MLS. This data may not be complete. We recommend contacting the local school district to confirm school assignments for this home.
Get a cash offer in 3 minutes
Find out how much your home could sell for in as little as 3 minutes with a no-obligation cash offer.
Estimated market value$382,200
Get a cash offer in 3 minutes
Find out how much your home could sell for in as little as 3 minutes with a no-obligation cash offer.
Estimated market value
$382,200

